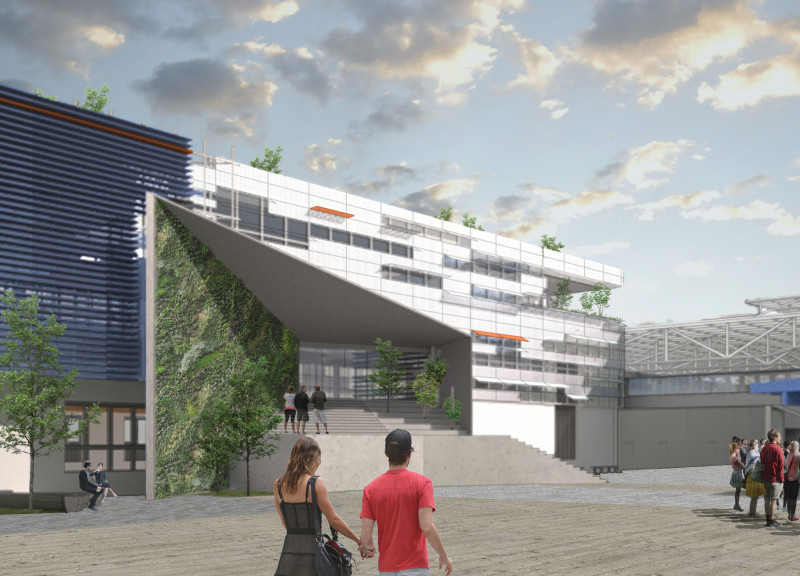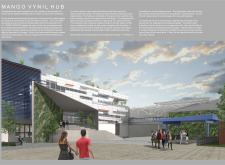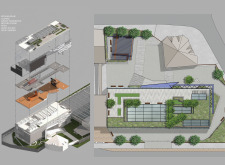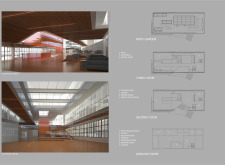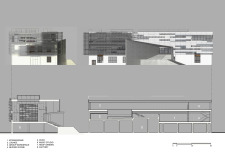5 key facts about this project
From the outset, the architecture of the Mango Vynil Hub challenges traditional notions of what a music studio or production facility can be. Rather than isolating sound production within soundproof walls, the design emphasizes transparency and interaction, allowing the creative process to be visible and accessible. The layout consists of multi-levels that cater to various functions, including production studios, retail spaces for music enthusiasts, and communal areas designed for social interaction. This interplay between private and public spaces reflects the project's emphasis on inclusivity and community, a foundational goal for this architectural endeavor.
The building's interior and exterior design strategies reflect a keen awareness of materiality and form. The use of glass for façades and internal partitions promotes an open and airy atmosphere, allowing natural light to permeate the space and minimizing the boundaries between inside and outside. This choice of materials not only enhances the aesthetic appeal but also contributes to the overall acoustic experience within the hub. Cement and steel complement the modern look while ensuring structural integrity and durability. The choice of wood in interior finishes adds warmth and texture, inviting users to engage with their surroundings comfortably.
Crucial to the design of the Mango Vynil Hub is the atrium, which serves as the project's centerpiece. This large, open space connects various levels and facilitates circulation, offering visual connections between different areas. It acts not only as a functional transition zone but also as a versatile venue for performances and events, encapsulating the spirit of community engagement that is central to the hub's identity. The atrium’s grand staircase further encourages interaction, becoming a focal point for gatherings and creative exchanges.
Landscaping around the building enhances its connection to the outdoors, featuring pathways and green spaces that encourage users to spend time in the environment. This attention to external spaces highlights the importance of a biophilic approach in architecture, providing areas for relaxation and socialization while promoting well-being.
The overall architectural design embodies a unique concept that draws inspiration from the music it seeks to celebrate. The visual language of the hub serves as a metaphor for the grooves on a vinyl record, with the building itself encouraging movement and flow much like a music track. By merging art, music, and architecture, the Mango Vynil Hub creates an environment where creativity can flourish while cultivating a sense of community among its users.
This project stands as a noteworthy example of how architecture can transcend conventional boundaries, illustrating the potential of design to foster community interaction, encourage artistic expression, and celebrate cultural heritage. To fully appreciate the depth of the architectural design, including specific elements such as architectural plans, architectural sections, and architectural ideas, interested readers are encouraged to explore the full project presentation for a more comprehensive understanding of this innovative endeavor.


