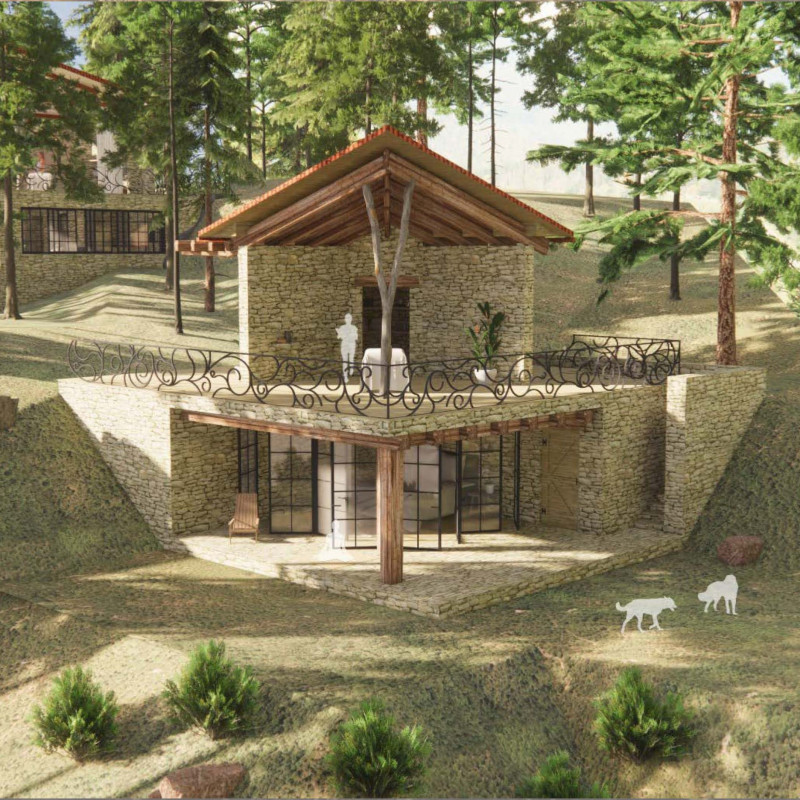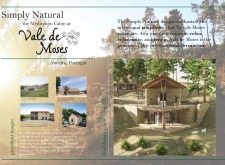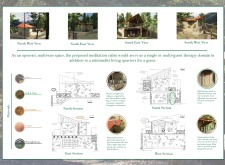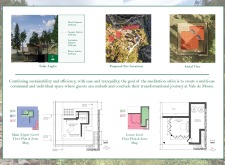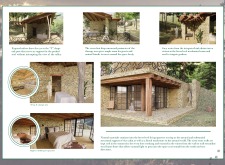5 key facts about this project
Design Approach and Material Selection
A key aspect of this project is the thoughtful selection of materials, which reinforce the design's connection to the local context. The primary materials used in the construction include xisto (slate) for the exterior cladding, oak and pine for structural elements, terracotta tiles for roofing, copper fixtures, and wrought iron details. Each material contributes to the overall aesthetic and functional goals of the project, ensuring durability and harmony with the environment.
The architectural form of the cabin features a peaked roof, which not only enhances its visual appeal but also serves practical purposes, such as effective rain management. The roof’s overhang protects the building from the elements while allowing for abundant natural light penetration through large glass panels. This design encourages a seamless transition between the interior and exterior spaces, promoting an immersive experience with nature.
Functionality and Spatial Arrangement
The cabin operates as both a solitary retreat and a space for group therapy, emphasizing flexibility in its design. The interior layout prioritizes open spaces that facilitate movement and social interaction while maintaining areas for individual contemplation. Strategic placement of windows and glass doors maximizes views of the surrounding landscape, aligning with the therapeutic nature of the environment.
Unique features include an outdoor therapy area that merges with the natural landscape, enabling users to engage directly with the elements while participating in guided sessions or personal reflection. The incorporation of sustainable practices, such as solar energy utilization and greywater recycling for irrigation, reinforces the project’s commitment to environmental stewardship.
Architectural Integration and Local Context
The Simply Natural Meditation Cabin reflects a deep respect for its location within Vale de Moses. The design integrates into the terrain, minimizing disruption to the existing ecosystem. This approach not only enhances the aesthetic appeal but also demonstrates an understanding of the ecological impact of architecture.
Outdoor spaces designed for relaxation further enhance the user experience. By creating intimate gardens and pathways, the cabin fosters an environment that encourages exploration and connection to nature. The combination of architectural and landscape elements aligns with the overall goal of the project: to provide a space for meditation and rejuvenation that is in sync with its natural surroundings.
To gain deeper insights into the architectural plans, sections, and design ideas of the Simply Natural Meditation Cabin, explore the project presentation for further details.


