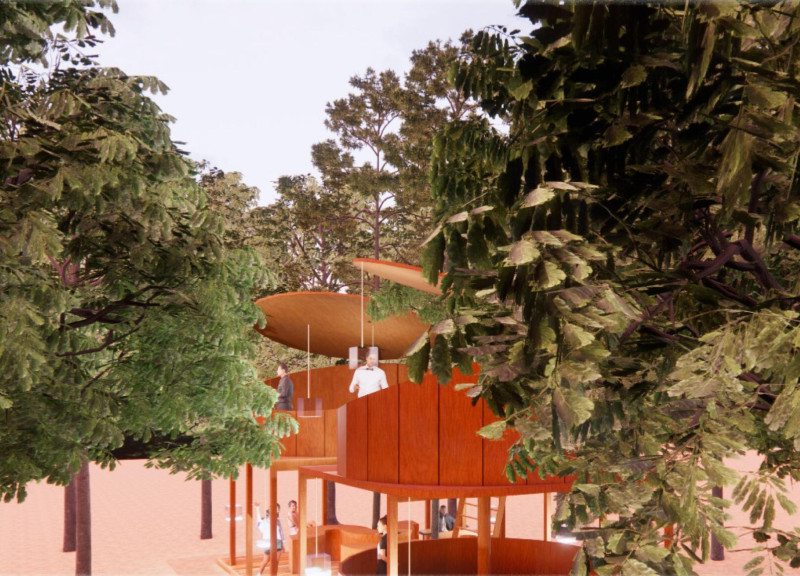5 key facts about this project
Design and Functionality
This project incorporates a central dome-shaped structure designed to operate as a food court and performance stage. The layout comprises three workspaces, each measuring 27 m² within a 50 m² area. The proximity to existing trees allows for their preservation while also forming key visual and functional components of the design. Open spaces are abundant, promoting social interaction and flexibility in seating arrangements. This adaptive approach encourages visitors to customize their dining experience and creates an inviting atmosphere.
Sustainable and Unique Approaches
The sustainability ethos surrounding the Belly of Sansusi is evident in its material selection and overall ecological impact. The primary materials used include wood, glass panels, and MDF, each chosen not only for their aesthetic qualities but also for their environmental benefits. The integration of solar panels is anticipated in future phases, indicating a commitment to energy efficiency. Moreover, the project incorporates water-efficient fixtures and promotes local sourcing of food, thereby reducing the overall ecological footprint.
What sets this project apart is its integration of architecture and nature. By surrounding dining areas around trees rather than clearing them, the design fosters an environment where nature and urban life coexist harmoniously. The architectural simplicity combined with functional spaces makes it an exemplary model for similar endeavors in outdoor event settings.
Spatial Organization and User Experience
The architectural layout foregoes traditional barriers, enabling a seamless flow between indoor and outdoor experiences. The first floor houses an interactive cooking space and dining areas, while the second floor provides elevated views for visitors. This vertical organization allows for different perspectives on events taking place within the plaza and enhances the overall participation in festival activities.
Strategically positioned lighting solutions facilitate the transition from day to evening events, enhancing the user experience while conserving energy. The project promotes a sense of community, encouraging social interaction and exploration, which is essential for public spaces.
For further insights into the Belly of Sansusi project, readers are encouraged to explore the architectural plans, sections, and detailed designs that shed light on the innovative ideas driving this project. The presentation offers deeper analytical perspectives on how architecture can successfully engage with community needs and promote sustainable practices.


























