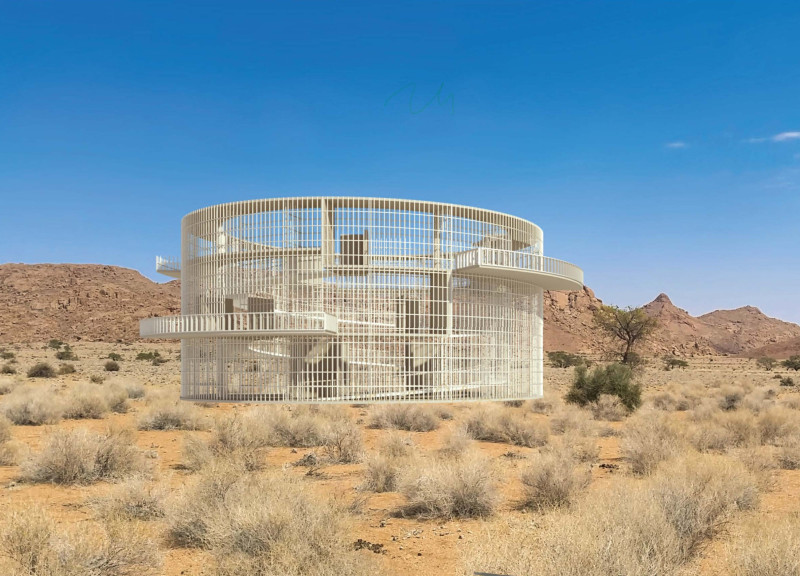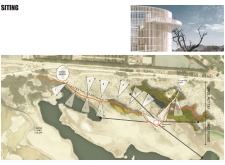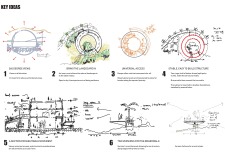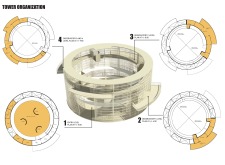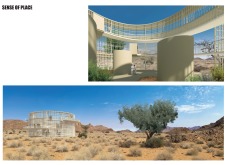5 key facts about this project
The architecture represents more than just a physical structure; it serves as a vital node for education and exploration. Visitors are invited to experience the local environment through a variety of activities facilitated by the center, gaining insights into the ecological and geological characteristics of the area. The design not only seeks to inform but also to inspire a deeper appreciation for the natural world.
Functionally, the project is organized to enhance visitor experience and ease of movement. The main entry point leads into the visitor center, which is designed as an inviting space that welcomes guests and provides essential orientation. From this initial area, visitors can ascend to multi-level observatories. These observatories are strategically placed to provide unobstructed views, enabling scenic exploration of the landscape and fostering a connection between indoor and outdoor experiences.
A notable design approach is the project’s circular form, which serves both practical and aesthetic purposes. This shape facilitates a 360-degree perspective of the surroundings, enhancing the sense of spatial depth while maintaining a strong visual connection with the environment. The open and transparent nature of the design allows natural light to permeate, minimizing the need for artificial illumination and reinforcing the project's sustainability goals.
The material choices are significant and are aligned with both the ecological principles of the project and its environmental context. The use of split palm trunk timber frames as structural walls underscores a commitment to sourcing materials that are not only durable but also minimally impactful on the landscape. Steel bracing has been integrated to provide necessary stability while complementing the overall aesthetic of the design. Furthermore, natural finishes have been employed to create a harmonious dialogue between the structure and its surroundings, encouraging occupants to reflect on the beauty of the local environment.
Accessibility is a fundamental aspect of the architecture. Thoughtful design features, such as ramps and multiple observation levels, ensure that individuals of varying abilities can comfortably navigate the site. This approach reflects a broader intention to create an inclusive environment where all visitors can engage with the architectural experience.
The project also highlights innovative outdoor features such as boardwalk designs that provide elevated pathways over the landscape. These paths facilitate wildlife observation and encourage visitors to enjoy the ecological richness of the area without causing disruption to the environment. Flexible design options, including cantilevered and central pier variations of the boardwalk, offer adaptability that respects the site's unique topography.
Overall, this architectural project embodies a mindful synthesis of form and function, responding effectively to the challenges and opportunities presented by its geographical context. It serves not only as a functional center for visitors but also as an educational platform that nurtures environmental awareness. By embracing sustainable design and promoting accessibility, this project establishes a precedent for future architectural endeavors.
For those interested in a deeper understanding of the project, exploring architectural plans, architectural sections, and various architectural designs will provide valuable insights into the thoughtful ideation and execution behind this distinctive structure. Engaging with the architectural ideas presented in this project can inspire further appreciation for the intersection of architecture and nature.


