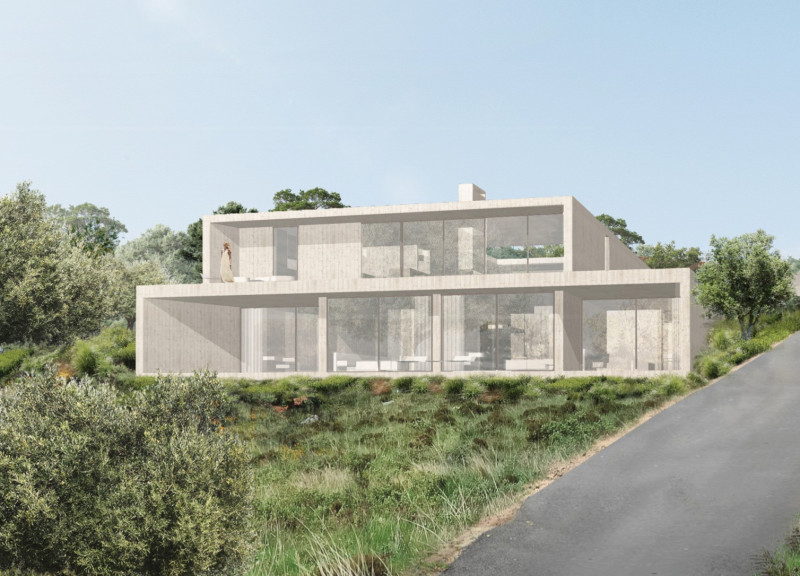5 key facts about this project
The primary function of The Olive Guest House is to provide accommodation while fostering a sense of serenity and community among its guests. The layout is carefully considered, integrating both private and communal spaces that allow for both connection and solitude. Guests are invited to engage with the local culture and environment through thoughtfully designed areas that encourage relaxation and reflection. Common spaces facilitate social interaction, while private bedrooms offer a retreat for personal reflection and quietude.
The design thoughtfully incorporates various key elements that enhance the project’s function and aesthetic appeal. The entrance is welcoming, guiding guests into a central multipurpose space that can be used for gatherings, dining, and events. This communal area flows seamlessly into a courtyard that acts as a natural extension of the interior, inviting the outdoors in and fostering a connection with the surrounding landscape. The strategic placement of windows and doors ensures that natural light permeates throughout the structure, creating an inviting atmosphere.
The choice of materials plays a crucial role in establishing the character of The Olive Guest House. Exposed concrete provides a robust structural element while lending a contemporary feel to the design. The use of wood within interior spaces adds warmth and texture, creating a cozy environment that contrasts beautifully with the concrete. Landscaping elements are also integral to the project, employing native plants that not only celebrate the local ecology but also reinforce the idea of sustainability.
Unique design approaches are evident throughout the project. The integration of indoor and outdoor spaces is a notable feature, allowing guests to experience the beauty of the landscape while remaining connected to the comforts of home. Additionally, the division of spaces into public zones, such as the multipurpose area, and private zones, including the individual bedrooms, reflects a nuanced understanding of the needs of guests. This careful zoning promotes social interaction without compromising individual privacy.
The Olive Guest House is designed to be adaptable, allowing it to thrive throughout all seasons, showcasing the local flora and aesthetics year-round. The presence of olive trees and other native vegetation not only enhances the aesthetic qualities but also embodies the region's agricultural heritage, creating a cultural resonance that deepens the guest experience.
As you explore the project presentation, you will gain a more comprehensive understanding of the architectural plans, architectural sections, and architectural designs that define The Olive Guest House. This exploration will reveal how the careful orchestration of space, materiality, and landscape culminates in a cohesive architectural idea that beautifully embodies both function and environmental respect. Delve deeper into the details to fully appreciate the thoughtful design approaches that make this project a compelling example of modern architecture.


























