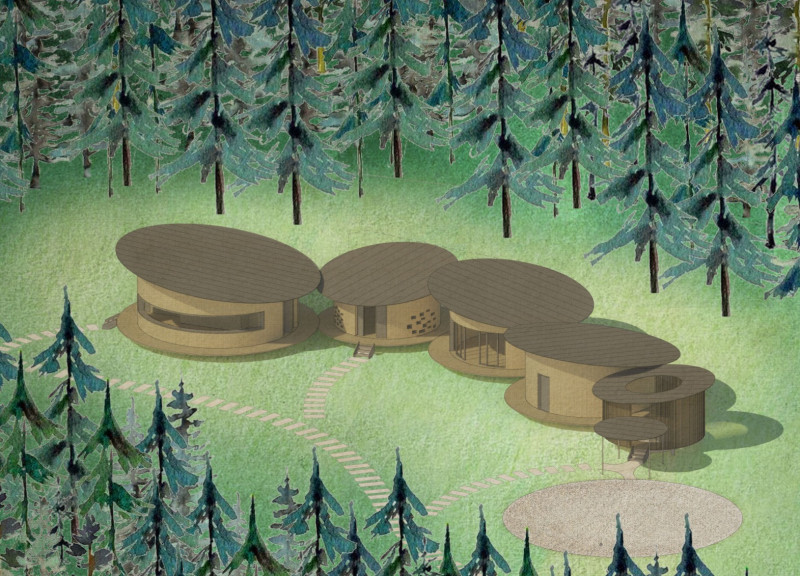5 key facts about this project
Functionally, the project is divided into several key components, each corresponding to a specific chakra. The main elements include a communal indoor yoga space, an expansive outdoor yoga area, a meditation ring, private bedrooms, and a kitchen with a common area. The integration of these spaces is executed with the aim of fostering both collective community experiences and individual reflection. This flexibility is crucial for accommodating various user needs, from visitors seeking retreat to those engaged in intensive yoga practice.
The design approach employed in the "Seven Chakras" project emphasizes organic forms that mirror natural elements, enhancing the connection between users and their environment. Circular structures dominate the layout, promoting a sense of unity and completeness inherent in the chakra system. This simplicity in form complements the overarching concept of mindfulness, creating a calming atmosphere conducive to personal growth and inner peace.
Materiality plays a pivotal role in the architectural expression of the project. The choice of cross-laminated timber (CLT) stands out for its structural capabilities and environmental benefits. This sustainable material facilitates the creation of fluid shapes, which are essential in mimicking the organic, flowing quality of yoga itself. Natural stone is employed in the meditation spaces, adding texture and grounding the structures in their forest setting. Additionally, ample use of glass in the design ensures that natural light floods the interiors while offering panoramic views of the surrounding landscape. This transparency not only connects the internal spaces to the outside world but also reinforces a sense of openness and serenity.
What makes the "Seven Chakras" project particularly distinctive is its commitment to ecology and adaptability. The structures are designed for efficiency, allowing for easy construction and deconstruction, which aligns with contemporary sustainability practices in architecture. The adaptability of spaces ensures they can meet a variety of needs, from communal gatherings to quiet contemplation, making the project a versatile environment for its users.
The visual language of the design incorporates an earthy color palette that resonates with the elements of the forest, further enhancing the tranquil experience expected in a space dedicated to yoga and meditation. The coherence in colors and materials creates a rhythmic harmony that allows occupants to immerse themselves in their surroundings.
The "Seven Chakras" project embodies a contemporary architectural vision where functionality, sustainability, and mindfulness converge. It is a space that encourages connection—to oneself, to nature, and to community. For those intrigued by the architectural ideas and specific design elements, including architectural plans and sections, further exploration of this project's presentation will provide comprehensive insights into its thoughtful execution and the underlying principles that guided its development.


























