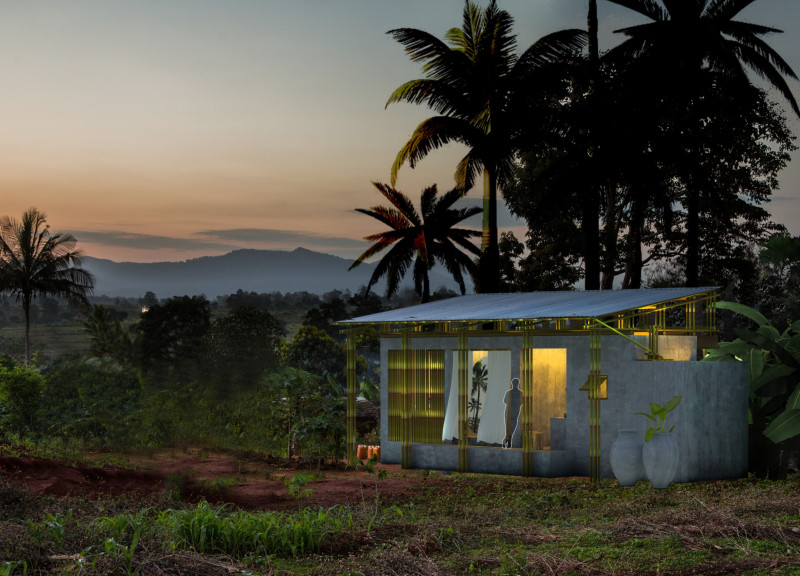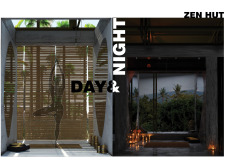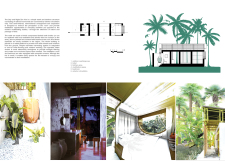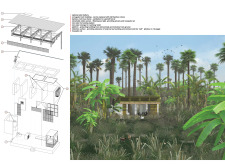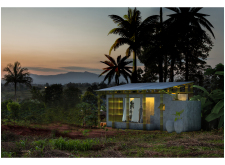5 key facts about this project
At its core, the Day and Night Zen Hut represents a fusion of form and function, designed to adapt to the needs of its inhabitants. The structure features designated areas that include an outdoor washing area, kitchen, meditation space, toilet, bedroom, and an inviting circulation path that encourages movement among diverse zones. Each space is thoughtfully organized to facilitate activities that promote a sense of calm and well-being. The outdoor washing area, for example, allows for chores to occur in a serene environment, while the meditation space is carefully positioned to maximize light and tranquility.
Central to the design are the unique spatial configurations that enhance the experience of the inhabitants. The intentional layout encourages fluid transitions between indoor and outdoor areas, a fundamental aspect of Zen philosophy. By allowing nature to permeate the living environment, the Hut offers a unique opportunity for residents to engage with the landscape, enhancing their overall experience of place and promoting mindfulness.
Material choices play a crucial role in the architectural narrative of the Zen Hut. The use of compressed bamboo panels and stucco finishes speaks to a commitment to sustainability and aesthetic appeal. Bamboo, known for its rapid growth and durability, forms the basis of the structure, while the stucco finish presents a clean and natural look. The bamboo roof not only provides protection from the elements but also facilitates natural ventilation and light filtration, creating cozy yet airy interiors that adapt to the changing conditions of day and night. Additionally, a rainwater harvesting system supplements water needs, reinforcing the project’s emphasis on sustainable living practices.
The design outcomes highlight the importance of adaptive use of space, where the architecture responds to the varied needs of daily life, from cooking to meditation. Unique architectural elements, such as reflective surfaces integrated within the design, serve to expand the perceived boundaries of the Hut. These surfaces mirror the surrounding natural landscape, enhancing the sense of openness and creating a seamless integration between the built environment and its context.
Lighting also plays an essential role in the design plays with the transition from day to night. During the day, the architecture invites natural light to fill the spaces, illuminating the natural textures of the materials involved. At night, warm lighting fixtures provide a soft glow, establishing a serene ambiance conducive to relaxation and introspective activities. The interplay of light and shadow within the space adds depth to the experience, capturing the essence of a dwelling that shifts in character throughout the day.
The Day and Night Zen Hut represents a modern interpretation of traditional architectural principles, emphasizing sustainability, simplicity, and mindfulness. The structure encourages users to pause and engage with their environment, redefining the boundaries of residential living through thoughtful design. Those interested in exploring this project further can review the architectural plans, sections, and designs to gain deeper insights into the innovative ideas that have shaped the Day and Night Zen Hut.


