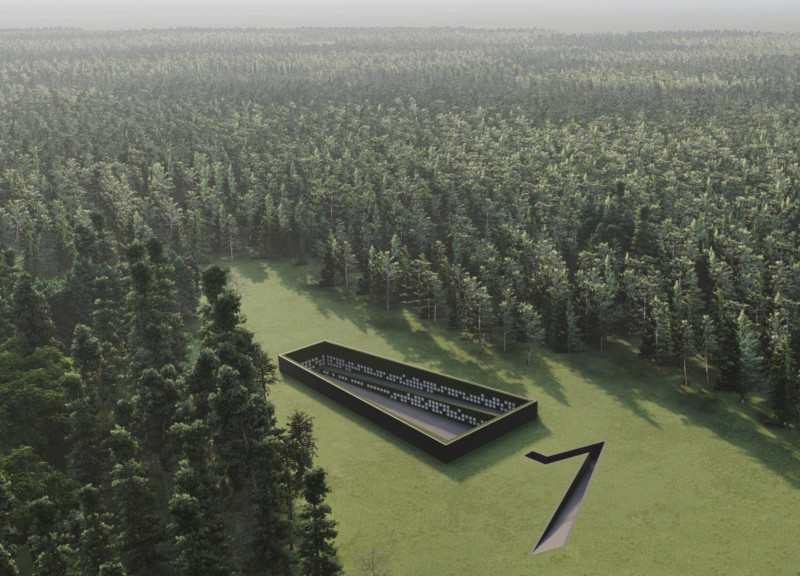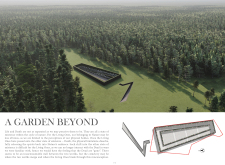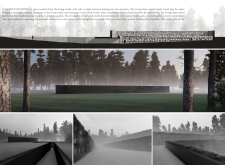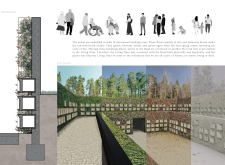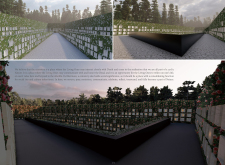5 key facts about this project
At its core, the design symbolizes the cyclical nature of existence, suggesting that life and mortality are intertwined rather than opposing forces. The project invites individuals, referred to as the "Living Ones," to traverse a carefully curated pathway, representing the journey from the everyday world into a sacred space dedicated to contemplation. This central pathway is not merely a route but is imbued with meaning, guiding visitors through a landscape designed to evoke emotional responses while fostering a sense of peace and unity with nature.
Critical to the design's success is a circular layout that promotes fluid movement throughout the cemetery. This innovative approach encourages visitors to immerse themselves in their surroundings while reflecting on personal memories. The space evolves in response to the presence and actions of the visitor, creating a unique experience that varies based on individual journeys through the site. Additionally, the integration of flora plays a significant role in the architectural vocabulary, with climbing roses carefully arranged along walls to symbolize love, memory, and renewal. These living elements resonate with the natural cycle of life, echoing the themes of growth and transformation inherent in human experience.
The project boasts a well-considered material palette that enhances the sensory experience within the cemetery. Concrete forms the basis of structural elements, providing durability and a clean aesthetic that does not distract from the overall experience. Natural stone finishes are employed to establish a tactile connection to the earth, harmonizing the built environment with the natural landscape. Cobblestones are utilized along pathways, encouraging a sense of mindfulness as visitors navigate the space, further reinforcing the design's intention of reflection.
Unique design approaches manifest through the careful balance between built and natural elements. The architecture embraces existing landscapes, optimizing views and allowing for seamless integration of the flora within the cemetery. Seasonal variability is an essential aspect of the design, as the changing environment will evoke different emotions and experiences, encouraging visitors to return throughout the year. Each visit will present an opportunity for renewed contemplation, highlighting the continuous nature of life.
In addition, the project aims to create an atmosphere that accommodates various emotional states, ranging from deep sorrow to joyous remembrance. By providing designated spaces for reflection and connection, the architecture supports individuals and families in their grieving processes while also celebrating the lives of those who have passed.
The design of "A Garden Beyond" stands out through its holistic approach, prioritizing the emotional and spiritual needs of the community while maintaining a strong connection to nature. The thoughtful landscape design and material choices ensure that visitors experience an enriching environment that fosters mindfulness and healing. It is a reminder that architecture can serve not only as a backdrop to human experiences but can also shape and enhance them.
For those interested in delving deeper into this architectural endeavor, exploring the architectural plans, sections, and framed designs will provide further insight into the project. Engaging with these elements will illuminate the nuances of the design and its thoughtful considerations surrounding the interconnections between architecture, nature, and human experience.


