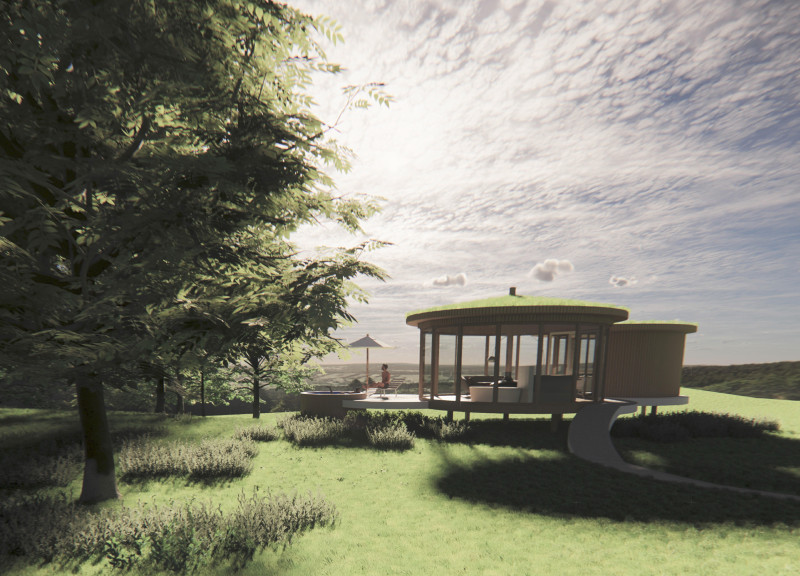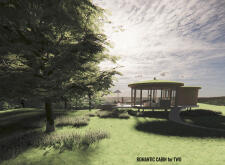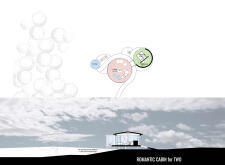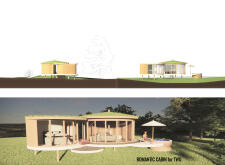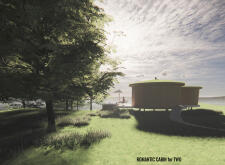5 key facts about this project
The cabin is strategically elevated on stilts, minimizing land disturbance and allowing the existing flora to thrive without obstruction. This approach not only respects the environment but also provides an unobstructed view of the landscape. The decision to utilize circular forms in the architecture reflects a conceptual goal of promoting unity and closeness among guests. The fluid shapes and gentle curves create a visual softness that contrasts with the often rigid architectural lines seen in traditional structures.
Functionally, the cabin is designed to effectively suit the needs of its inhabitants. The central living area serves as the heart of the space, featuring large glass panels that allow natural light to permeate while framing the picturesque views of nature. This space measures approximately 28 square meters and facilitates social interaction by seamlessly connecting the interior with the exterior. The distinct layout flows into the sleeping quarters, which, at around 10.5 square meters, provides a peaceful area for rest. The bathroom, designed to encompass approximately 8.5 square meters, integrates practical fixtures that prioritize convenience without sacrificing comfort.
One key aspect that makes this project unique is the integration of an outdoor hot tub adjacent to the living space. This feature enhances the overall relaxation experience, inviting occupants to unwind in a private setting while enjoying the surrounding views. This design choice speaks to a broader theme of luxury intertwined with nature, demonstrating how architecture can facilitate moments of tranquility and intimacy.
In terms of materials, the cabin prioritizes sustainability and functionality. Predominantly composed of wood, the structure exudes warmth and adopts a natural aesthetic that resonates with the environment. The extensive use of glass fosters a connection between the interior and the surrounding landscape, creating an expansive feel and inviting nature indoors. Additionally, the design may include stone elements used in pathways or retaining walls to provide a tactile contrast to the materials used in the main structure.
The landscape itself plays a crucial role in the overall architectural narrative. Nestled within a grassy area and surrounded by trees, the cabin achieves a level of privacy that enhances the user experience. The elevated design not only serves ecological purposes but also contributes to a harmonious interaction with the natural surroundings. The thoughtful landscaping allows the cabin to merge into its environment, establishing a continuous relationship between the architecture and the land it occupies.
Architectural ideas manifest throughout this project, revealing a commitment to sustainable design practices and aesthetic coherence. The overall integration of circular shapes, large glazed openings, and natural materials collectively create a cozy yet open atmosphere. This project demonstrates that thoughtful design can create spaces that not only meet functional needs but also elevate human experiences in nature.
To explore this project further, interested readers are encouraged to review the architectural plans, sections, and various design elements that detail the craftsmanship and conceptual ideas behind the "Romantic Cabin for Two." Delving deeper into these aspects will provide richer insights into the architectural intentions and outcomes of this distinctive project.


