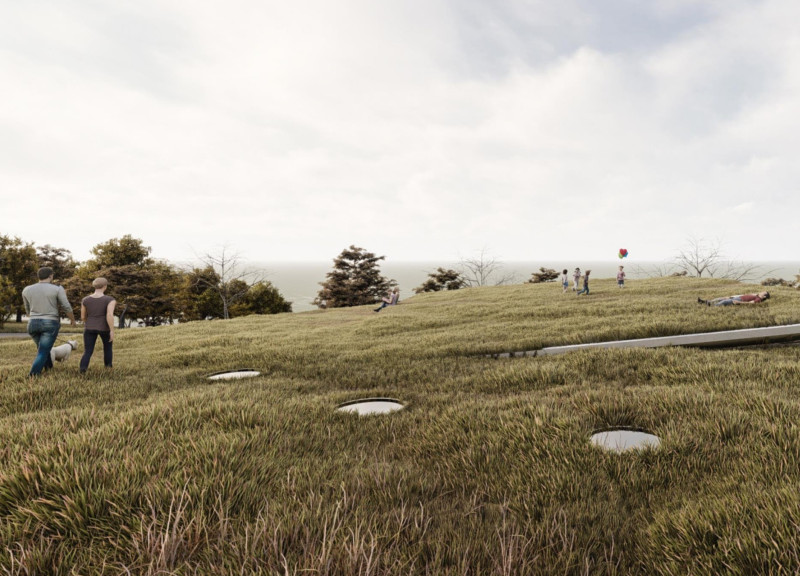5 key facts about this project
Innovative Integration with Nature
One of the defining attributes of the Spiral Community Center is its architectural form, which mimics natural spirals found in organic structures. This design philosophy represents both aesthetic and functional intentions, allowing the building to seamlessly blend with the topography. The expansive green roof system not only delivers thermal insulation but also serves as an outdoor space for community activities, reinforcing the center's role as a public gathering place.
The building employs locally sourced materials such as stone and wood, reflecting its commitment to sustainability. In doing so, the project minimizes transportation emissions and establishes a stronger connection to the site. The use of glass in the façade enhances visual continuity with the exterior landscape, maximizing natural light while ensuring energy efficiency through passive solar strategies.
Adaptive and Multifunctional Spaces
The design of the Spiral Community Center focuses on adaptability and function. The interior layout is organized around multipurpose rooms that can accommodate various activities, enhancing the utility of the space. The community plaza offers an area for outdoor events, promoting socialization and cultural exchange.
Moreover, the architectural details, including sliding doors and operable windows, facilitate natural ventilation, reducing reliance on mechanical systems. These features contribute to a comfortable environment during different seasons. Flexibility in both indoor and outdoor spaces positions the center as a dynamic hub for the local community.
For an in-depth exploration of the architectural plans, sections, and design ideas of the Spiral Community Center, visit the project presentation to gain further insights into its thoughtfully crafted elements and overall vision.


























