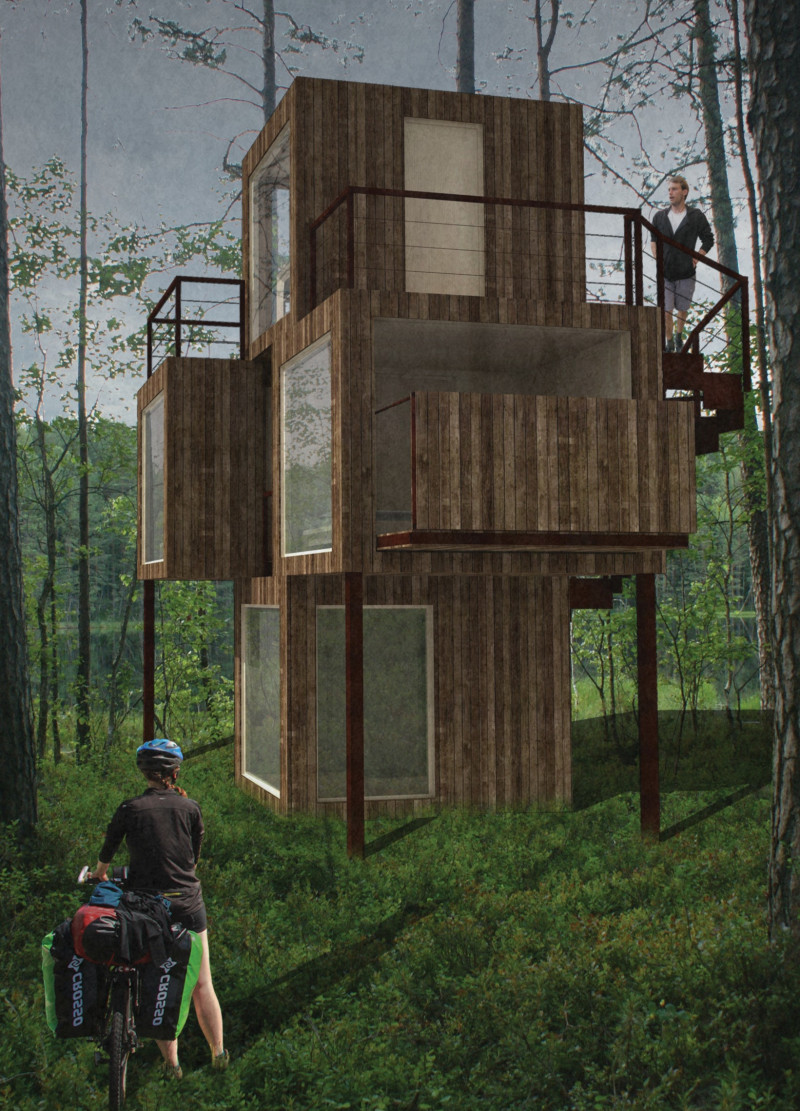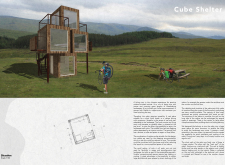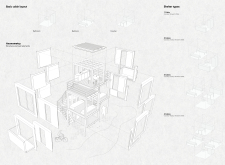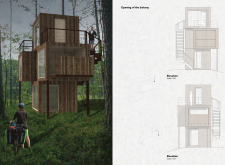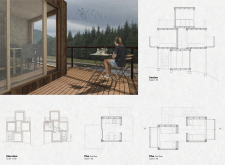5 key facts about this project
This project represents a carefully curated blend of modular design and adaptive living. By utilizing a series of stacked cubes, the Cube Shelter facilitates various living arrangements that cater to diverse groups of visitors, from solo travelers to larger cohorts. The architecture fosters an environment that prioritizes sociability while allowing for individual privacy, striking an important balance within the design.
Functionally, the Cube Shelter offers a compact yet efficient layout, incorporating essential amenities required for a comfortable stay in nature. Each cubic unit houses designated areas for sleeping, dining, and relaxation, ensuring that the needs of occupants are met without overwhelming the structure's footprint. The arrangement encourages community interactions, with open staircases facilitating easy movement between levels and promoting a shared living experience.
The design employs a warm wooden cladding as its primary material, integrating the structure harmoniously into its natural surroundings. Large glass windows are strategically placed to flood the interiors with natural light while providing occupants with breathtaking views of the expansive landscape. This connection between indoor and outdoor spaces not only enhances the living experience but also encourages a sense of place, allowing visitors to engage meaningfully with their environment.
Moreover, the robust steel framework acts as a structural backbone, lending the project stability without compromising its minimalist aesthetic. The use of composite decking on balconies ensures durability and comfort in the outdoor areas, which are designed to promote relaxation and social engagement. The inclusion of these outdoor spaces encourages occupants to step outside, further blurring the lines between the built environment and nature.
Unique design approaches characterize the Cube Shelter, most notably its modularity. The flexibility of the stacked design allows for multiple configurations based on the number of occupants, scaling from individual cabins to a collective grouping. This adaptability is pivotal in making the shelter an appealing option for diverse users, ensuring that it effectively meets varying demands.
The architectural concept also emphasizes sustainability, utilizing practices that minimize environmental impact during both construction and operation. The elevated design reduces ground disturbance, promoting natural drainage and ventilation, while the choice of long-lasting materials aligns with sustainable building standards.
In summary, the Cube Shelter stands as a notable architectural exploration that harmonizes form and function with the natural landscape. By focusing on the user experience and environmental integration, this design offers a refreshing perspective on temporary accommodations in the outdoor hospitality sector. For those interested in understanding the depth of this architectural endeavor, exploring the project presentation, including architectural plans, sections, and design ideation, is highly encouraged to gain additional insights into this well-considered project.


