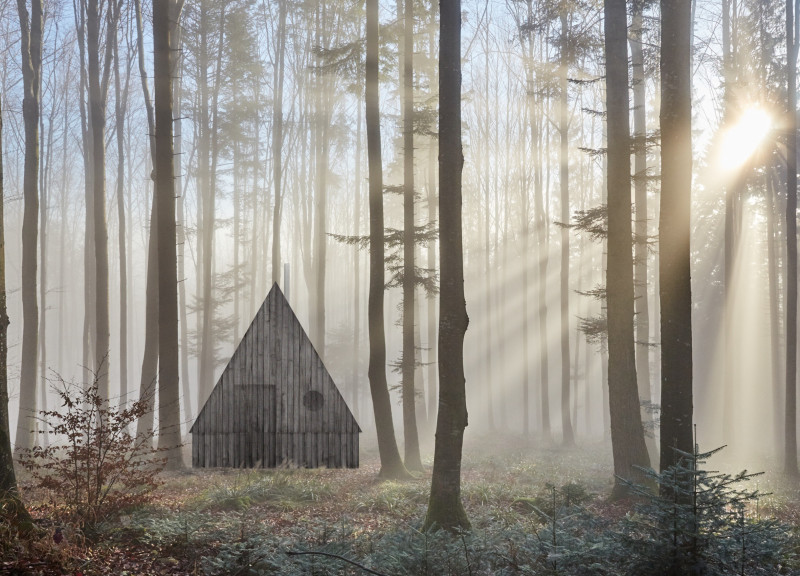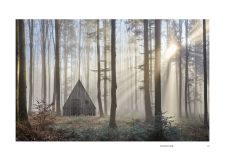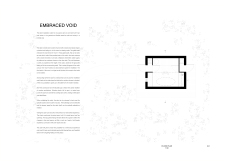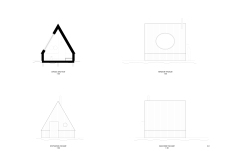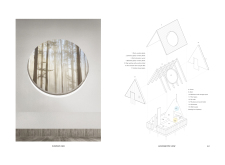5 key facts about this project
At its core, the cabin embodies the concept of a refuge—an architectural manifestation of serenity that encourages its occupant to slow down and engage with the immediate landscape. The design achieves this through a simple yet effective form, characterized by a gabled roof structure that evokes traditional cabin aesthetics while incorporating modern sensibilities. The choice of vertical wooden planks for the exterior façade underscores this connection to nature, allowing the structure to breathe and evolve over time as it interacts with the elements.
Functionally, the Embraced Void Cabin includes essential living spaces such as a cozy living area, a compact kitchen, and a bathroom equipped with a shower. The spatial organization is deliberate in its simplicity, where every square foot is purposefully planned to enhance the occupant's experience without overwhelming them with excess. Key design elements, such as large circular windows, not only invite natural light into the space but also frame views of the surrounding forest, reinforcing a continual interaction with nature. This design choice allows the occupant to feel a part of the environment rather than being separated from it.
The interior of the cabin is intentionally minimalistic, with furnishings that encourage versatility and adaptability. This flexible approach allows the space to transform based on the occupant's needs—whether for meditation, creativity, or relaxation. The focus is on creating an atmosphere that supports individual exploration and personal growth, aligning with the project’s overarching theme of mindfulness and connection.
A distinctive aspect of the Embraced Void Cabin is its emphasis on sustainability. The selection of timber as the primary building material reflects a commitment to using renewable resources while providing natural insulation and durability. The design minimizes ecological impact, thoughtfully integrating with the forest ecosystem rather than imposing upon it. This consideration for sustainability not only enhances the architectural integrity of the project but also aligns with contemporary trends in responsible building practices.
One of the unique design approaches in the Embraced Void Cabin is how it embraces the concept of 'void.' This symbolic representation of space highlights the quiet, reflective quality of the cabin, allowing the occupant to experience both physical and emotional expansiveness. The carefully curated interior offers a backdrop for solitude and contemplation amidst the dynamic interaction of nature just outside the cabin's walls.
The project exemplifies how architecture can serve more than just functional needs; it can provide spaces that nurture well-being and encourage deeper connections with the surrounding environment. The Embraced Void Cabin stands as a testament to the power of good design in transforming how inhabitants experience their surroundings and engage with themselves.
For those interested in exploring the various facets of the Embraced Void Cabin, a closer look at its architectural plans, sections, and overall design ideas can offer deeper insights into this unique project. The thoughtful integration of space, function, and the surrounding landscape reflects a distinct approach to contemporary architecture that invites reflection and understanding.


