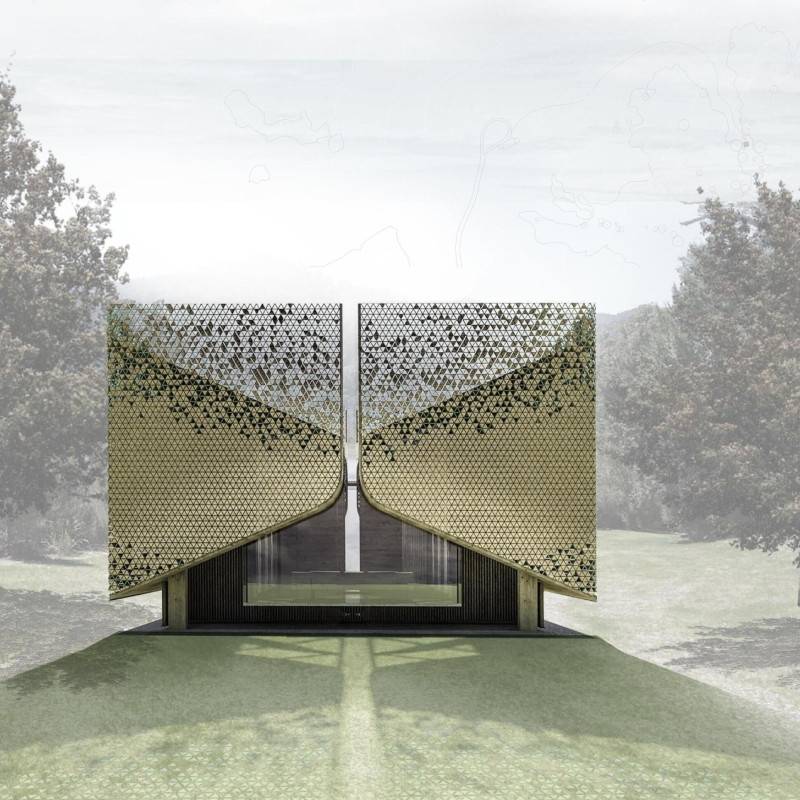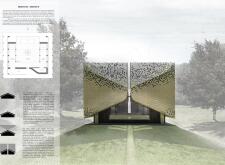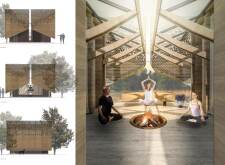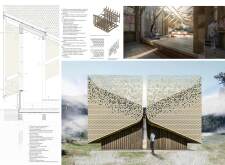5 key facts about this project
The building’s design features a dual-natured façade, with two halves that curve inward to symbolize an embrace, representing a holistic approach to wellness. The central fire pit serves as a focal point within the interior, fostering community engagement. Expansive windows dominate the layout, enhancing natural light and blurring the boundary between the indoor and outdoor environments.
Material selection plays a significant role in this project. The use of laminated and unlaminated timber for structural elements conveys warmth and reassurance. Metal mesh screens add an extra layer of protection while allowing for ventilation, maintaining a continuous dialogue between the interior and exterior spaces. Large glass panels are incorporated to maximize views and natural lighting, while concrete foundations ensure stability and longevity.
Sustainable design principles are central to this project. The careful choice of materials aims to minimize environmental impact, showcasing a strong commitment to sustainability. The adaptability of the interior facilitates multifunctional use, accommodating both solitary meditation and group activities without compromising the space’s essence.
Unique Design Approaches: Enhanced Interaction with Nature
This project stands apart from conventional retreat facilities due to its innovative use of architecture to merge with the surrounding landscape. The architectural form is reflective of natural shapes, which aids in creating a calm atmosphere conducive to meditation and contemplation. The treatment of light is intentional, with the roof structure designed to capture and diffuse sunlight throughout the facility.
Additionally, the integration of natural elements within the design encourages an immersive experience for users. The emphasis on breathable spaces allows for air flow and a connection to the exterior environment, enhancing the overall therapeutic experience. Features such as the circular fire pit are intended to support communal activities, reinforcing the relationship between personal retreat and community healing.
Interior Functionality: Configurable and Communal Spaces
The interior layout emphasizes both functionality and adaptability. The design promotes a seamless flow between different areas: relaxation zones, meditation spaces, and communal gathering areas. This configuration not only enhances user experience but also accommodates diverse activities, from individual introspection to group interactions.
Central to these spaces is the fire pit, which acts as a gathering point, promoting social connectivity while maintaining an inviting atmosphere. Strategic placement of partitions ensures that users can find solitude when desired while still being part of a larger community dynamic.
For those interested in a comprehensive understanding of this architectural project, it is recommended to explore the architectural plans, architectural sections, and architectural designs presented. A closer examination of the architectural ideas behind this facility will provide valuable insights into its innovative approach to promoting mindfulness and well-being within a harmonious environment.


























