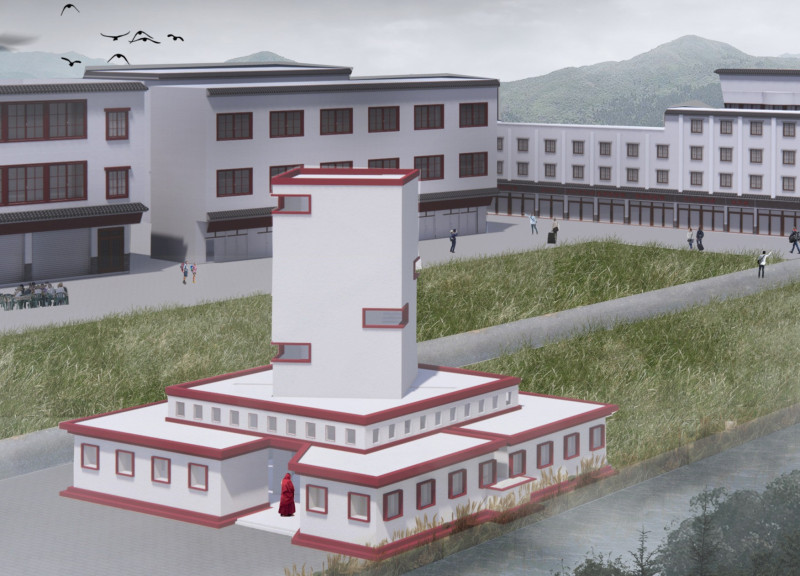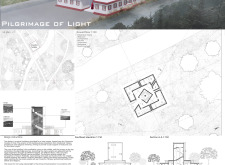5 key facts about this project
At its core, "Pilgrimage of Light" emphasizes the importance of meditation, reflection, and a communal lifestyle. The design incorporates a central meditation room, which acts as the heart of the residence, providing a dedicated space for spiritual practice. Surrounding this focal point are living quarters, a kitchen, and dedicated areas for communal gatherings, all organized in a manner that respects both privacy and togetherness. This functional layout enhances the daily life of its inhabitants, allowing them to engage with their spiritual practices amidst the comforts of modern living.
The architectural design showcases a thoughtful configuration characterized by an organic spiral form. This not only aligns with traditional patterns but also facilitates a natural flow through the spaces, guiding residents and visitors on a journey of exploration and introspection. The building’s interrelationship with its topography is commendable; the structure is crafted to complement the landscape rather than dominate it. The carefully considered transitions between indoor and outdoor spaces foster a sense of belonging and connection to the natural world.
Materiality is another central aspect of the project that effectively communicates its themes. The use of natural stone, locally sourced wood, and expansive glass elements reflects a commitment to sustainability and environmental harmony. Stone is chosen for its strength and permanence, offering a sense of stability that resonates with the spiritual underpinnings of the design. Wood adds warmth and texture, inviting occupants to engage with the space on a sensory level. The presence of glass facilitates the infusion of natural light, creating dynamic lighting conditions that evolve throughout the day. This emphasis on light is not only functional but symbolic, as it represents enlightenment and the quest for higher understanding.
Unique design approaches are woven throughout the project, particularly in how light is manipulated and directed within the architecture. The designers strategically placed windows and openings to enhance the meditative experience, allowing for the play of light and shadow to evoke emotions and reflections. The thoughtful consideration of light aligns with the spiritual practices of the inhabitants, creating an atmosphere that fosters contemplation and connection.
Another significant element is the adaptive use of space, where traditional layouts are reinterpreted to suit modern needs while still honoring cultural traditions. This balance of innovation and respect for heritage is a hallmark of the project, demonstrating an understanding of its context both physically and culturally. The design embodies a sense of continuity, reflecting traditional practices while adapting to contemporary living standards, ensuring that it resonates with both current and future generations.
In summary, "Pilgrimage of Light" is far more than a residence; it is a carefully curated environment that embodies the principles of spirituality, sustainability, and community. Its architectural design fosters a lifestyle that nurtures both individual reflection and collective living. The project's commitment to integrating natural materials and innovative spatial arrangements provides a rich context for the daily practices of its inhabitants. For those interested in exploring the full scope of this project, including architectural plans, sections, and design details, a deeper dive into the project presentation is highly encouraged. Engaging with these elements will enhance your understanding of the architectural ideas that inform "Pilgrimage of Light" and its significance within the broader landscape of contemporary architecture.























