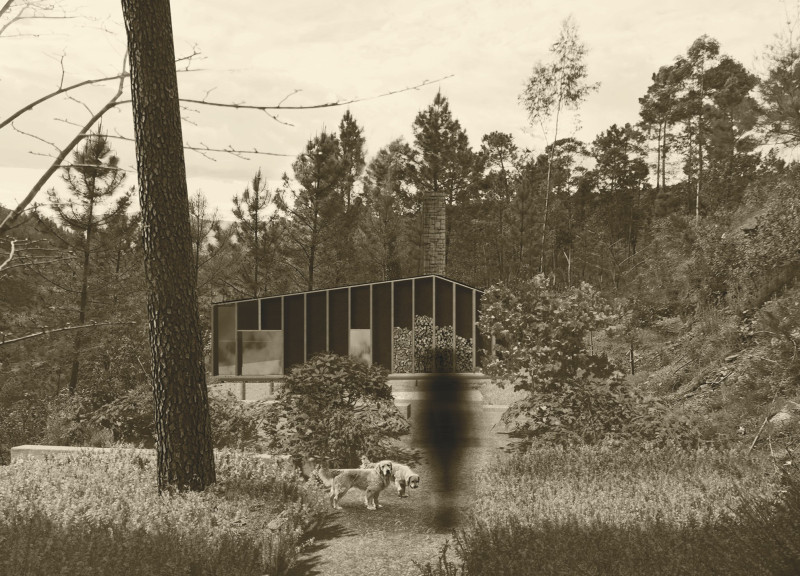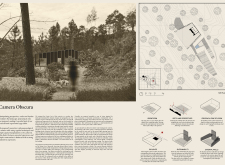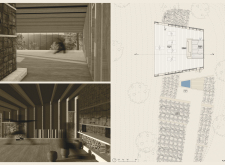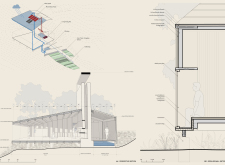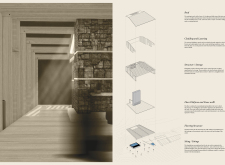5 key facts about this project
At the core of the design is the exploration of light and perspective, fundamental elements that shape the user's experience. The architecture is articulated to manipulate views and illuminate spaces, providing a dynamic interaction between the interior and the exterior landscape. Large openings offer panoramic vistas, allowing natural light to flood the interiors at different times of the day. This thoughtful design approach encourages occupants to engage with their surroundings, inviting them to appreciate the beauty of the shifting light throughout the seasons.
The spatial organization within Camera Obscura is intentional, with the layout designed to promote an open and airy atmosphere. The main living areas are expansive and flexible, allowing for a range of activities from serene contemplation to active social gatherings. The interiors feature a careful balance of textures, primarily utilizing wood and stone to create a visually appealing environment that feels both warm and grounded. High-quality materials such as plywood, cork panels, and double-pane glass are chosen not only for their aesthetic qualities but also for their environmental performance, ensuring the structure's long-term sustainability.
Unique design elements further enhance the project’s character. The cabin integrates innovative features such as skylights that enhance natural lighting and create a sense of connection to the sky above. A gray water irrigation system demonstrates the project’s commitment to sustainability, helping to minimize its ecological footprint while promoting efficient water usage. The architecture reflects a thoughtful consideration of the site’s topography and character, reinforcing the dialogue between the built environment and the natural world.
Moreover, the orientation of the building is meticulously planned to maximize views and solar exposure, which underscores the importance of situating architecture within its context. This nuanced approach to design facilitates not just a shelter but an experiential landscape where every detail contributes to a holistic experience. The unique intersection of architecture and nature invites occupants to explore the emotional and sensory dimensions of the space, resulting in a retreat that fosters mindfulness.
The Camera Obscura project exemplifies an architectural philosophy that values simplicity and environmental integration. By prioritizing user experience and engagement with the natural world, the design showcases a modern interpretation of dwelling that encourages both introspection and interaction.
For a deeper understanding of the design, including architectural plans, sections, and other ideas, readers are encouraged to explore the project presentation to fully appreciate the nuances and details that define Camera Obscura. This examination will reveal the various approaches taken in its design, contributing to a richer appreciation of this unique architectural endeavor.


