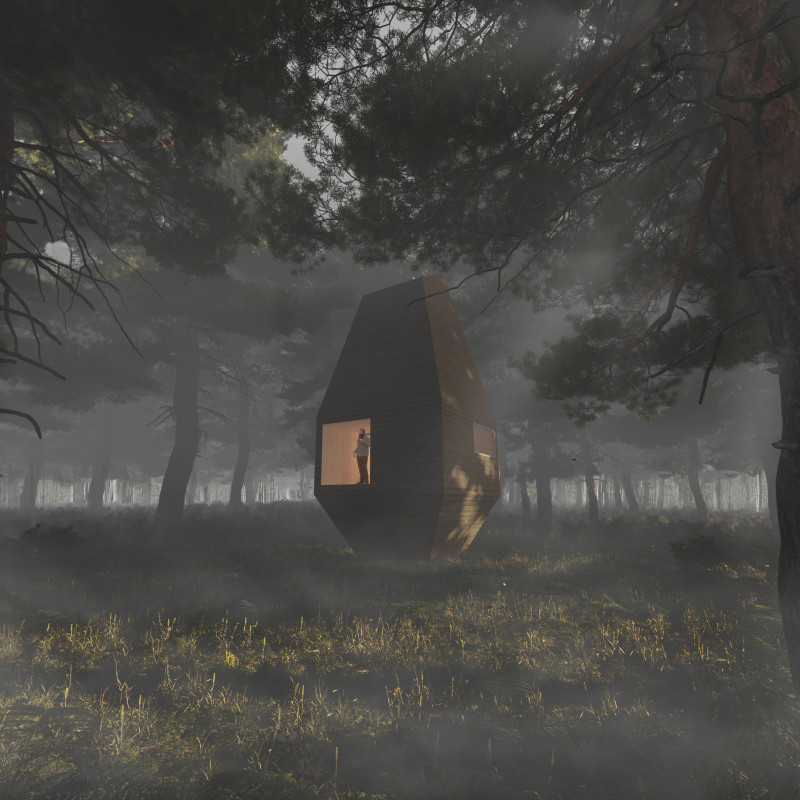5 key facts about this project
The project represents a response to modern psychological challenges, such as stress and isolation, by providing a space for individuals to disengage from urban distractions. It promotes a lifestyle that integrates relaxation, creativity, and an appreciation for the surrounding environment.
Design Elements and Functionality
The WoodPod's design incorporates several essential components. The living area, centrally located, serves as the heart of the retreat, designed for relaxation and contemplation. Adjacent to this space is a modest kitchen and dining area that facilitates basic culinary functions without detracting from the retreat's ambiance. The bedroom area is oriented to maximize natural light and views, promoting restful experiences. A compact yet functional bathroom complements the living spaces.
The unique design of the WoodPod features a combination of angular and organic forms that echo the natural shapes found in the forest. Its sheltering roofline allows it to fit within the landscape seamlessly, creating visual and spatial connections to the surroundings. Large window frames are strategically placed for unobstructed views, reinforcing the project’s goal of engaging with the natural environment.
Innovative Design Approaches
Sustainability is a cornerstone of the WoodPod project. The exterior is clad in pine timber, selected not only for its aesthetic qualities but also for its thermal efficiency. This choice minimizes the building's environmental impact while enhancing its integration with the landscape. The inclusion of photovoltaic panels made from amorphous silicon film aligns with energy efficiency goals, supporting off-grid living.
Internally, wood paneling contributes to a warm and inviting atmosphere, while a centralized heating system ensures comfort during colder seasons. The layout encourages exploration and personal growth through clearly defined spaces that support various activities, such as meditation and creative work.
The WoodPod offers a modular and adaptable approach to design, enabling it to fit different environments while maintaining its core principles of sustainability and connection to nature. This versatility supports the project's aim of facilitating a mindful lifestyle in varied contexts.
For further insights into the architectural plans, sections, and ideas behind the WoodPod project, explore the detailed presentation. Understanding the design’s intricacies will provide a deeper appreciation of its architectural significance and innovative approach in contemporary living.


























