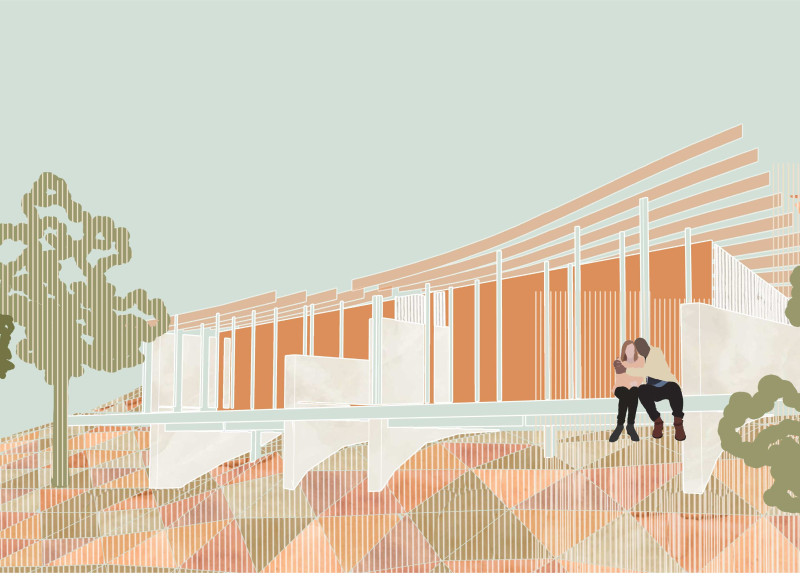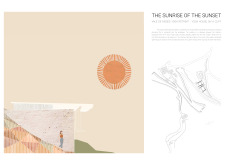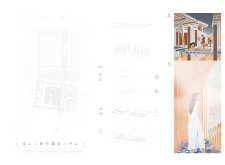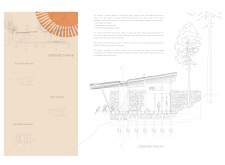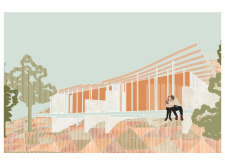5 key facts about this project
The architecture is designed to facilitate various meditative practices, offering spaces that promote a sense of peace and introspection. The layout is meticulously organized into three key areas that symbolize different states of consciousness: the Active Area, representing awareness and energy; the Transitional Space, symbolizing transition and relaxation; and the Meditation Space, focused on deep contemplation and stillness. This intentional spatial arrangement not only guides the user's experience through progressive stages of meditation but also fosters a deeper connection with the surroundings.
The materiality of the project reflects a commitment to sustainability and local craftsmanship. Utilizing locally sourced stone, wood, and clay, the architecture seeks to minimize its ecological footprint while simultaneously blending seamlessly with the topography of the site. The choice of these materials doesn’t just serve functional purposes; it also instills a sense of authenticity and rootedness in the environment. The interplay of textures and colors across the façade enhances the building's interaction with the landscape, providing visual continuity and anchoring it within its context.
Significantly, the structural design features an elevated configuration, allowing the building to appear as though it is floating above the natural terrain. This design approach not only maximizes views of the surrounding landscape but also incorporates large openings that invite natural light and fresh air into the spaces. Such design strategies are central to the project's environmental stewardship, which is evident in features like a green rooftop that aids in rainwater management and enhances biodiversity.
The aesthetic qualities of the project are equally noteworthy, characterized by soft geometric forms that draw inspiration from the surrounding natural elements. The angular overhangs provide shade while also serving as visually dynamic components that emphasize the retreat's sculptural nature. The landscape surrounding the retreat is equally crafted, featuring terraces and gardens that reflect the geometric sensibilities of the architecture and enhance the overall user experience.
What sets this architectural project apart is its commitment to integrating cultural elements with sustainability and user-focused design. By honoring local traditions and incorporating eco-friendly practices, the retreat not only provides a functional space for users but also encourages a deeper understanding of the relationship between architecture and environmental consciousness. The project cultivates a holistic experience, allowing individuals to immerse themselves in both the physical space and the philosophical underpinnings of their practice.
For anyone interested in a more in-depth look at this architectural project, reviewing the architectural plans, sections, designs, and innovative ideas will provide greater insight into the unique thought processes and design methodologies at play. Exploring these elements not only enhances the understanding of the retreat's design but also offers inspiration for anyone engaged in the fields of architecture and sustainable design.


