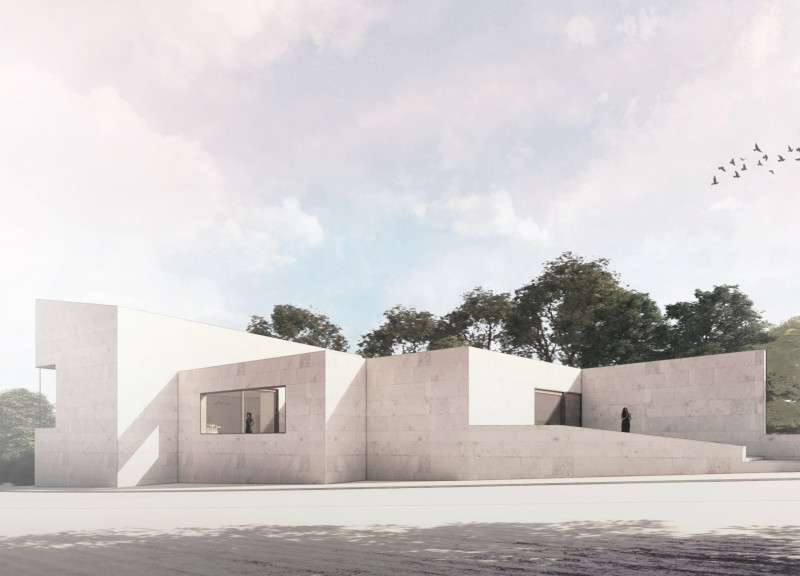5 key facts about this project
The primary function of Maison de l'Olive is to serve as a multi-purpose facility, integrating elements of both living and education. It is designed not only as a residential environment but also as a center for olive oil tasting and agricultural education. The architecture facilitates various activities, combining private spaces with communal areas where visitors can engage with the local culture and agricultural practices. This dual functionality enhances user experience by creating a space that adapts to diverse needs while maintaining a strong connection to its surroundings.
Important components of the project include a central olive tree that stands as the focal point around which other spatial elements are organized. This integration of the tree into the building's layout fosters a sense of continuity between indoor and outdoor environments. Each room is strategically positioned to take advantage of views of the olive grove, promoting interaction with the natural landscape. The living quarters are arranged for comfort and privacy, ensuring that inhabitants can maintain a harmonious relationship with their environment.
The design incorporates sustainable building practices and locally sourced materials, which play a crucial role in achieving ecological balance. Recycled concrete forms the foundation and structural elements, while limestone adds durability and a natural aesthetic, connecting the structure to the indigenous setting. Wood is utilized in the façade and interior finishes to impart warmth, while large expanses of glass maximize natural light and blur the lines between indoor and outdoor spaces. These choices reflect a conscious effort to create an energy-efficient building that respects and enhances its surroundings.
A unique design approach of Maison de l'Olive is its careful attention to the existing topography. The architecture adapts to the natural contours of the land, using terracing to integrate the building seamlessly into the landscape. This consideration minimizes environmental disruption, promoting biodiversity in the surrounding area. Additionally, green roofs not only provide insulation but also support local flora and fauna, reinforcing the project's ecological commitment.
The architecture emphasizes a minimalist aesthetic, characterized by clean lines and neutral tones that harmonize with the earth-toned palette of the site. This understated elegance in design captures the essence of rural living, while the thoughtful arrangement of spaces inspires communal interaction and individual reflection. The careful interplay of light and shadow through the strategic placement of windows and overhangs enhances the visual experience throughout the day, showcasing the dynamic qualities of light within the space.
Maison de l'Olive stands out for its community-oriented approach, inviting visitors to engage not only with the architecture but also with the rich agricultural heritage of the region. It promotes a sense of belonging and facilitates learning through immersive experiences in olive oil production.
Visitors interested in exploring this architectural project are encouraged to delve deeper into various aspects, such as architectural plans, architectural sections, and architectural designs, all of which reveal unique ideas behind the Maison de l'Olive. Engaging with these elements can offer further insights into the meticulous design process and the thoughtful intersections of form, function, and sustainability that define this project.


























