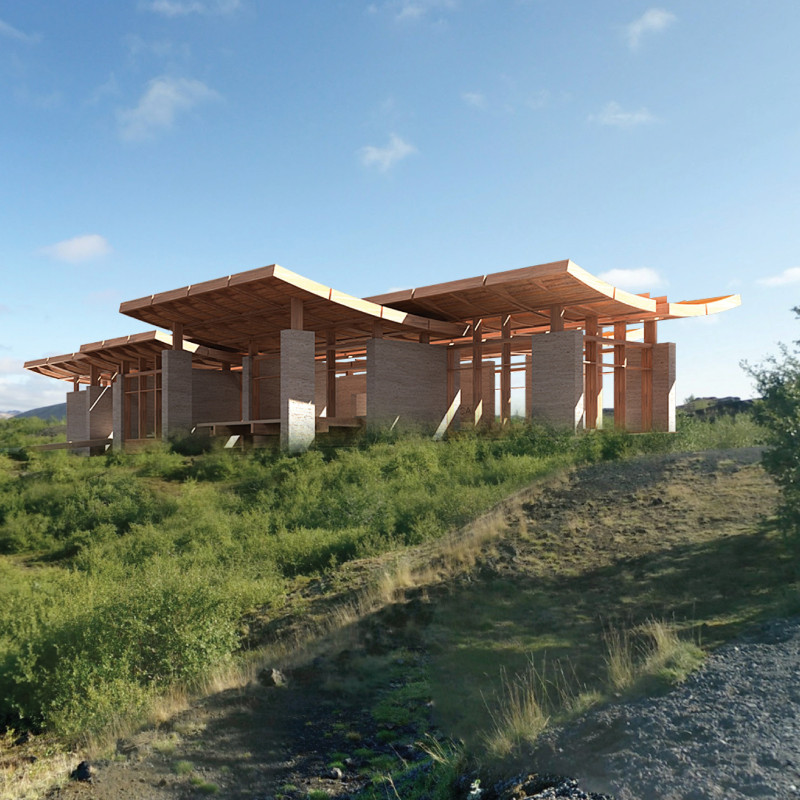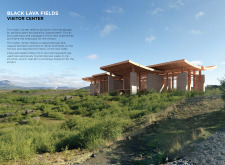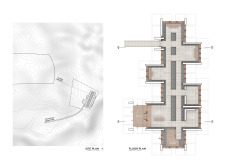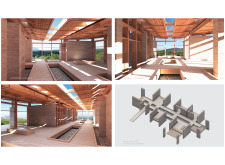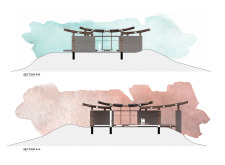5 key facts about this project
The building layout includes various functional areas such as a café, educational exhibition space, and interpretation centers, which support both individual exploration and group activities. Through its form and materials, the structure establishes a dialogue with the rugged terrain, utilizing local resources and sustainable techniques.
Natural Integration in Design
The project highlights a design approach rooted in natural integration, employing materials such as Cross-Laminated Timber and Rammed Earth. The choice of Cross-Laminated Timber offers both structural integrity and an aesthetic connection to the nearby woods, while Rammed Earth walls provide thermal mass and a visual reference to the surrounding geological formations. This combination not only enhances the building’s environmental performance but also ensures longevity and resilience against weather variations.
Open pathways and viewing terraces are key elements of the design that encourage engagement with the landscape. Visitors can traverse raised paths that create a sense of exploration, while strategically placed viewing areas frame prominent landmarks, encouraging visitors to appreciate the volcanic vistas. This configuration serves to reinforce the idea of discovery and immersion within the natural environment.
Sustainable Architectural Strategies
Sustainability is a central tenet of the project’s design ethos. The building’s layout and structural components are optimized to minimize energy consumption and reduce waste, aligning with contemporary practices in sustainable architecture. Natural lighting plays a significant role in the interior spaces, enhancing the visitor experience while reducing reliance on artificial light.
The design emphasizes adaptability and flexibility, allowing the space to accommodate various functions and events. The café and outdoor terraces are designed for maximum interaction with the environment, providing spaces for relaxation and reflection amidst the stunning natural backdrop.
The Black Lava Fields Visitor Center embodies a cohesive architectural vision that merges functionality with environmental responsibility. For those interested in exploring this project further, including its architectural plans, sections, and detailed design ideas, a presentation of the visitor center will offer deeper insights into its conceptual underpinnings and architectural strategies.


