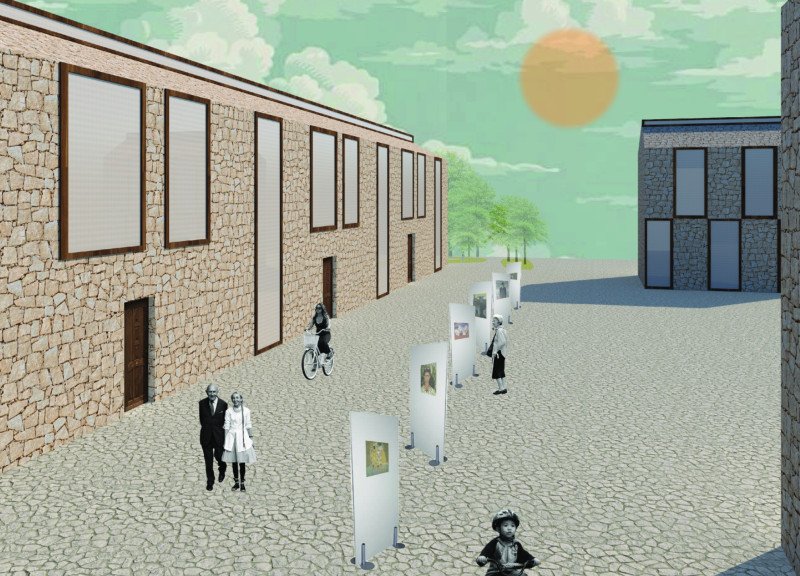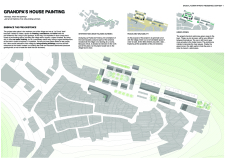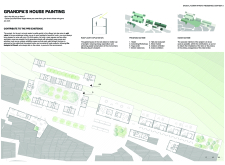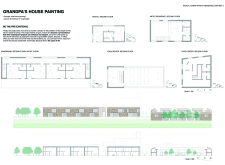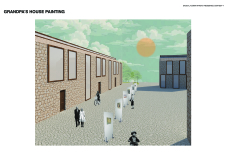5 key facts about this project
The central feature of the project is its primary square, which serves as a communal gathering space, encouraging interaction among residents and visitors. The layout strategically connects multiple functions, including artist residences, coworking spaces, a yoga center, exhibition areas, and culinary facilities such as a market and restaurant. This configuration not only optimizes the site’s usability but also creates an enriching environment conducive to creativity and collaboration.
Unique Design Approaches
What differentiates Grandpa’s House Painting from typical architectural projects is its consideration of pre-existing structures within the site. The design incorporates adaptive reuse strategies that emphasize sustainability and respect for local heritage. The use of local materials, such as stone and wood, ensures that the new architecture resonates with its geographic context, fostering a strong connection with the surrounding landscape.
Another notable aspect of the design is its focus on creating green spaces that enhance the overall experience of the site. These areas are designed for artistic installations and provide private retreats for visitors, further integrating nature within the built environment. Additionally, acoustic considerations play a crucial role in minimizing noise pollution, thereby maintaining an atmosphere that supports artistic practices and community engagement.
Integration of Modern Techniques
Architecturally, the project employs modern construction techniques to ensure durability while maintaining energy efficiency. Materials like concrete provide the necessary structural integrity, while expansive glass elements facilitate natural light and visual transparency, resulting in an inviting atmosphere. The design emphasizes walkability, aided by thoughtfully planned pathways that connect various areas seamlessly, emphasizing the importance of accessibility within the project.
To gain deeper insights into the architectural ideas and strategies employed in Grandpa’s House Painting, readers are encouraged to explore the project’s presentation, including architectural plans, architectural sections, and detailed architectural designs. These elements provide a comprehensive understanding of how the project effectively meets its goals while remaining rooted in the cultural context of La Coma.


