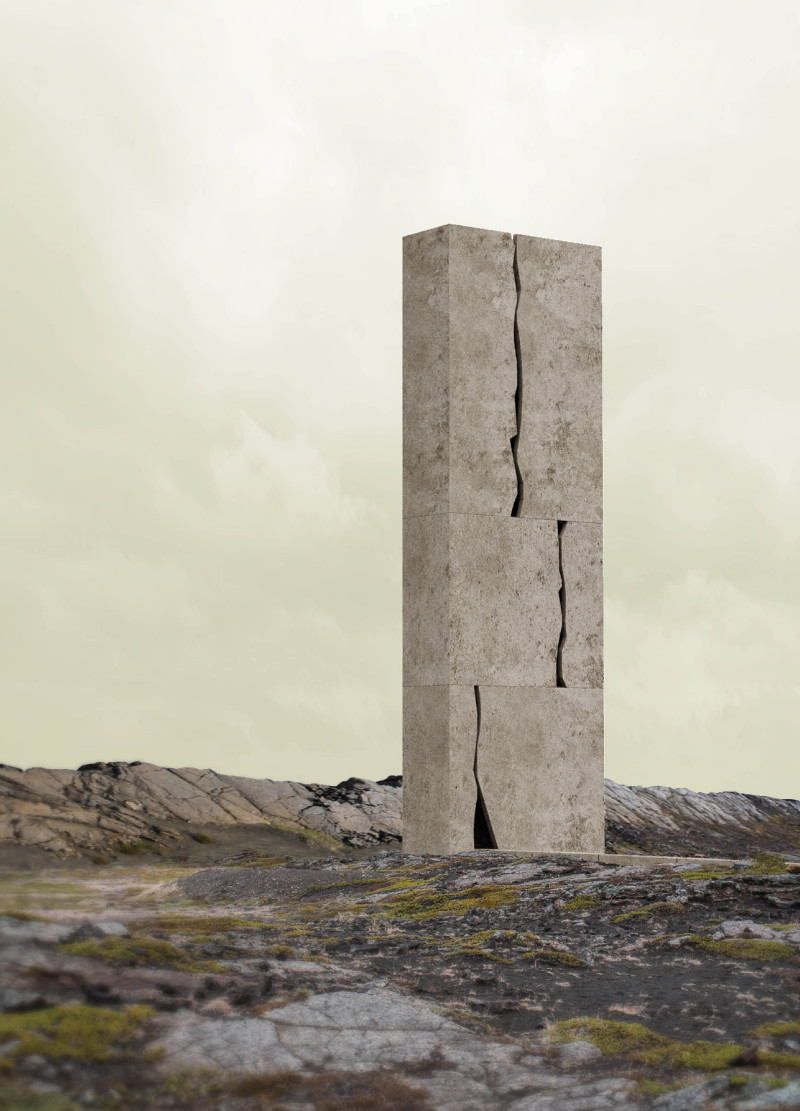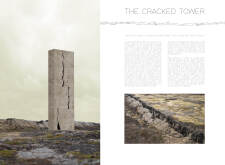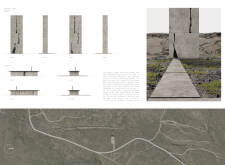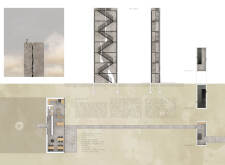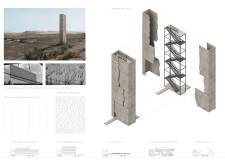5 key facts about this project
The tower stands as a visual and functional landmark within a rugged terrain, characterized by dramatic rock formations and sparse vegetation. It embodies themes of resilience and transformation, reflecting a philosophy that acknowledges flaws and celebrates the beauty of variability. The metaphor of cracks is central to this structure, suggesting that light—including both literal and metaphorical interpretations—can enter and alter spaces, enriching the experience of visitors as they engage with the tower.
Functionally, "The Cracked Tower" serves as an observation point, allowing visitors to ascend through a thoughtfully designed circulation system. The internal layout features a winding staircase that encourages exploration while providing expansive views of the surrounding landscape from its uppermost observation platform. This connection to the environment enhances the user experience, promoting an engagement with both the site and the architectural form itself. Adjacent to the tower is a small annex housing amenities, including a café and an information center, ensuring that all visitors have a welcoming space to gather and reflect on their experience.
The design elements of this project are meticulously curated, focusing on the harmony between structure and setting. Constructed primarily from prefabricated concrete slabs and supported by a minimal steel framework, the tower is positioned to minimize its environmental impact while maintaining structural integrity. These materials were selected not only for their durability but also for their capacity to echo the local geology, blending seamlessly into the rugged landscape. The external façade showcases deliberate cracks that allow natural light to filter into the interior, creating a dynamic interplay between shadow and illumination throughout the day.
"One of the unique design approaches employed in this project is the focus on modular construction, which facilitates a more sustainable building process. The use of prefabricated materials not only streamlines construction but also reduces waste and minimizes the need for extensive onsite alterations. This consideration for environmental sustainability is further illustrated by the project's integration with the natural surroundings, where pathways lead visitors gently around the tower and encourage a broader appreciation of the landscape's features, such as nearby caves and rock formations.
In addition to its aesthetic and practical functions, "The Cracked Tower" embodies a narrative that resonates with cultural themes emphasizing the beauty found in imperfection. By engaging with concepts from philosophies like Wabi-Sabi, the design challenges conventional notions of perfection in architecture. It makes a statement about embracing the natural processes of decay and transformation, providing an opportunity for reflection on the human experience.
For those interested in deeper insights into the architectural ideas and detailed design implementations of "The Cracked Tower," a review of its architectural plans, sections, and designs is recommended. Exploring these elements will reveal the thoughtfulness behind the project and illustrate how architectural principles are applied to create a meaningful structure that honors its context while inviting exploration and engagement. Visitors are encouraged to discover the unique aspects of this architectural project and reflect on what it represents within both the built environment and the broader landscape.


