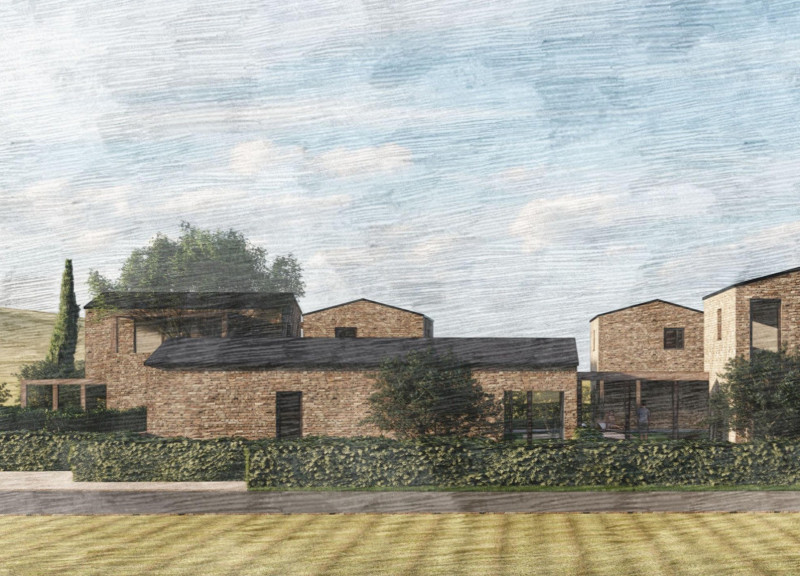5 key facts about this project
Architecturally, the Tili Wine Guest Homes project operates as a harmonious ensemble of spaces that accommodate both communal and private activities. The design emphasizes a central courtyard that serves as a focal point for social interaction, while individual guest homes are strategically arranged around it. This layout supports a balance between privacy and community, enabling guests to engage with one another in shared spaces while also enjoying seclusion when desired. The approach taken in the design represents an effort to create a layered experience, where architecture facilitates meaningful connections among visitors.
In terms of materials, the project thoughtfully incorporates elements that are locally sourced to enhance its contextual relevance. The use of local stone for cladding not only supports the aesthetic cohesion with the surrounding landscape but also speaks to sustainability by minimizing transportation impact. Wood, likely timber, is employed in various structural components including terraces and pergolas, adding a warm and inviting quality to the design. Large expanses of glass are utilized in the façades, encouraging a fluid transition between indoor and outdoor environments, maximizing natural light, and bringing in the breathtaking views of the landscape. Reinforced concrete serves as a foundation material, offering durability and structural integrity, while ceramic tiles may be featured in flooring, contributing to a timeless aesthetic.
The various functions within the Tili Wine Guest Homes project have been designed with attention to the needs of its users. Communal spaces like a wine tasting room and dining areas facilitate social engagement, providing an atmosphere conducive to gathering and connection. Each guest home features private terraces with captivating views, enabling guests to immerse themselves in the tranquil surroundings. Through this design layout, the project champions outdoor living, reinforcing the idea that architecture can enhance one’s appreciation for nature.
What sets the Tili Wine Guest Homes apart is its compelling blend of cultural homage, sustainability, and user-centric design. The careful placement of each home within the landscape considers not only visual aesthetics but also the experiential aspects that enrich guest stays. The project is reflective of an architectural philosophy that prioritizes environmental stewardship, utilizing materials and methods that respect the natural surroundings. Moreover, the design embraces flexibility, as communal areas can cater to a range of activities from intimate gatherings to larger events, demonstrating an understanding of diverse user expectations.
This project stands as a noteworthy example of how architecture can serve to connect people with their environment while fostering community and shared experiences. The innovative approaches to design—focused on local materials, user interaction, and environmental context—underscore the potential of architecture to enhance quality of life.
For readers interested in understanding the Tili Wine Guest Homes project in greater depth, exploring the architectural plans, architectural sections, and detailed architectural designs will provide further insights into the thought processes and methodologies that underscore this noteworthy project. The architectural ideas presented here offer a holistic view of how design can be a thoughtful response to both site and function, making it a valuable case study in contemporary architectural practice.


























