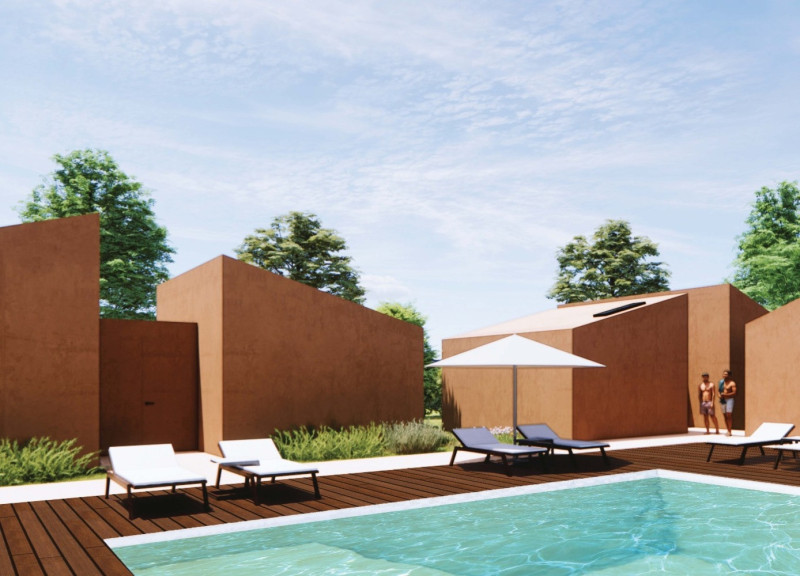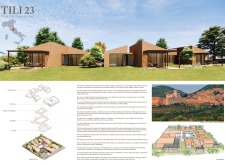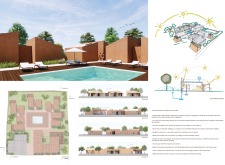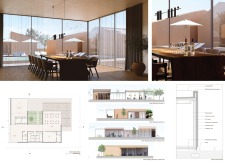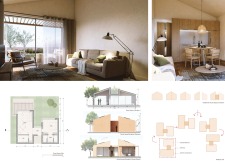5 key facts about this project
At its core, TILI 23 represents a commitment to sustainability and a deep appreciation for the local landscape. The guest homes are thoughtfully integrated into the topography, utilizing materials and forms that resonate with the earthy palette of the Umbrian hills. Cross-Laminated Timber is prominently featured, selected for its environmentally friendly properties and ability to create warm, inviting interiors. The choice of plaster for the exteriors enhances the texture of the buildings, while large glass panels serve to invite ample natural light and offer stunning views of the vineyards. This design strategy emphasizes a seamless connection between indoor and outdoor spaces, allowing guests to fully experience the tranquil environment.
Functionally, the project is designed to accommodate visitors seeking an immersive experience in the wine-producing region. Each guest home is arranged to optimize both privacy and community, fostering a sense of belonging among guests while maintaining individual retreat spaces. The layout features a central communal area comprising a spacious kitchen and dining space, encouraging shared meals and social gatherings. This thoughtful organization of space highlights the importance of community and the enjoyment of shared experiences.
TILI 23 also showcases unique design approaches that set it apart within the architectural landscape of the region. The use of local materials not only grounds the project in its context but also promotes sustainable building practices. The integration of rainwater harvesting systems further exemplifies this commitment to sustainability, allowing for responsible water usage throughout the site. By employing natural ventilation and solar orientation strategies, the architecture minimizes reliance on mechanical systems, thereby enhancing overall energy efficiency.
The architectural design also respects and responds to the varying topographies of the land through its adaptive forms. The sloping roofs and terracing of the structures relate directly to the agricultural rhythms of the surrounding vineyards, creating a cohesive relationship between the built environment and nature. This delicate balance between aesthetics and functionality results in an inviting atmosphere, where guests can unwind and connect with their surroundings.
In addition, the TILI 23 project prioritizes outdoor living, integrating spaces such as a natural swimming pool and timber decking areas that promote an appreciation for the outdoors. These spaces not only enhance the recreational experience for guests but also reinforce the connection between architecture and landscape.
For those interested in delving deeper into the intricacies of TILI 23, exploring the architectural plans, sections, and designs will provide further insights into the thoughtful considerations that inform this project. Each detail contributes to a cohesive narrative of architectural ideas that balance modern living with a reverence for tradition and ecology. Visitors and architecture enthusiasts alike are encouraged to engage with the project presentation to discover how TILI 23 exemplifies a harmonious blend of contemporary design and local authenticity.


