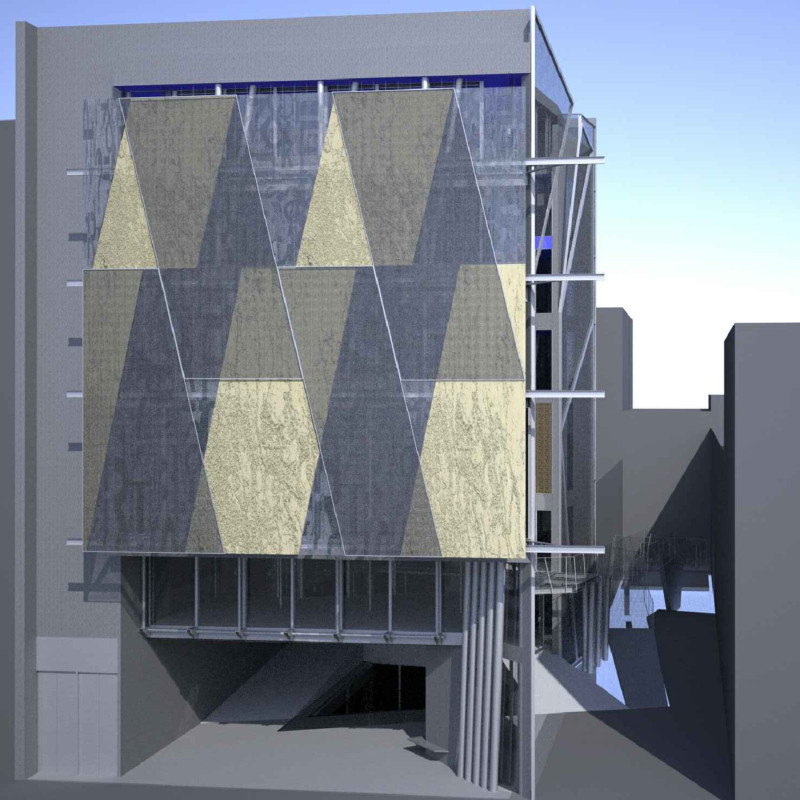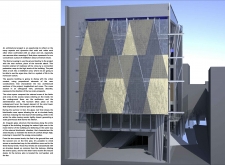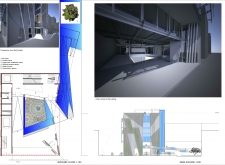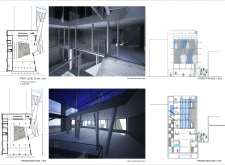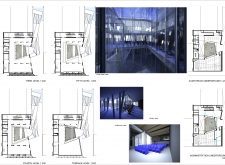5 key facts about this project
In terms of functionality, the library is designed to cater to a diverse user base. Its layout includes open reading spaces, exhibition areas, and specialized facilities that accommodate various activities, ranging from quiet study to community events. The ground level serves as an inviting entry point, featuring the meditation area that encourages visitors to take a moment to pause in the midst of their daily lives. As one moves through the library, the design emphasizes a flow that enhances the user experience, guiding patrons from public areas to more intimate reading zones.
Unique design approaches characterize the library's architectural expression. The façade utilizes geometric patterns, predominantly featuring triangular shapes that break the monotony of conventional building forms. This design choice not only enhances the visual appeal, creating a dynamic interplay of light and shadow, but also promotes a dialogue with the surrounding urban fabric. The careful arrangement of glass panels in the façade invites natural light while providing views of the exterior landscape, fostering a connection between indoor environments and the bustling city outside.
The integration of sustainable practices is another hallmark of the design. The library incorporates passive climate control and natural ventilation, notably through the implementation of a wind tower that utilizes local climatic conditions to improve energy efficiency and occupant comfort. This approach minimizes reliance on mechanical systems, reflecting a contemporary understanding of environmental responsibility in architecture.
Materials play a significant role in achieving both aesthetic and functional goals. The use of concrete provides structural stability and opportunities for varied textures, while extensive glazing offers transparency and brightness within the library. Steel components support the innovative architectural forms, contributing to the contemporary character of the design. Additionally, wooden elements are incorporated into the interiors, instilling warmth and a welcoming atmosphere.
The project also features a rooftop garden that enhances the building's environmental footprint while offering a serene outdoor space for users. The incorporation of this garden serves not only as a landscape feature but as a retreat for reflection, further aligning with the library’s overarching theme of tranquility amidst urban life. Furthermore, the inclusion of underground spaces for an auditorium and administrative functions addresses practical needs while optimizing the site’s footprint.
In summary, this library represents a significant addition to the urban landscape, blending cultural sensitivity with innovative architectural strategies. It stands as a testament to the potential of architecture to transcend mere functionality and engage with the deeper social narratives of its community. There is much more to explore regarding the architectural plans, sections, designs, and ideas that define this project. Engage with the presentation of this architectural endeavor to uncover further details and insights into its thoughtful design and impactful implementation.


