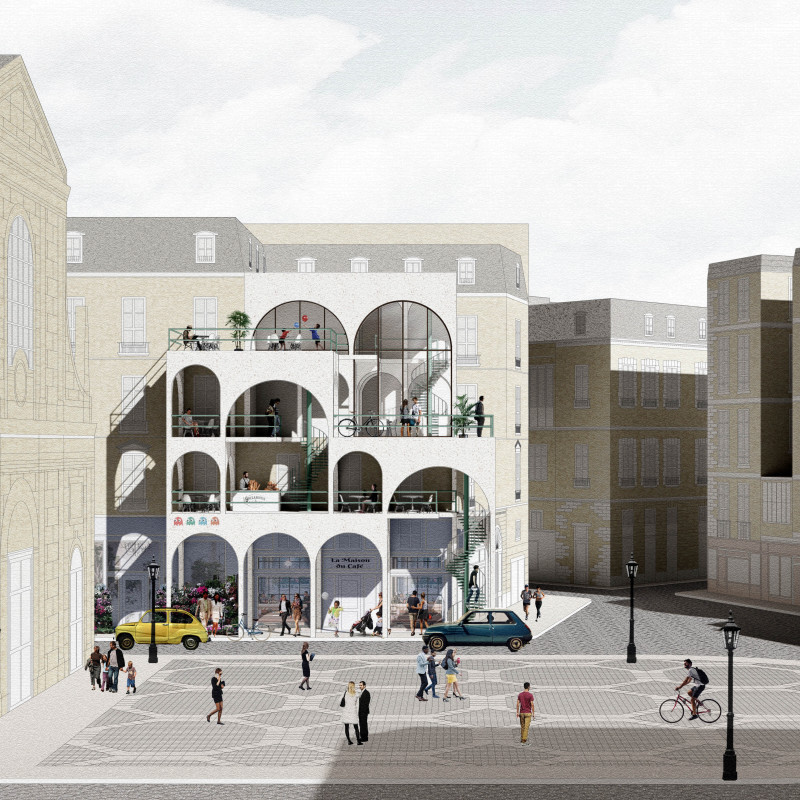5 key facts about this project
The main function of the project is to offer sustainable and efficient housing that promotes both social interaction and personal privacy. The architecture is designed to create synergy between communal and private areas, allowing residents to engage with one another while maintaining their personal space. The structure is carefully planned to accommodate different living arrangements, with standard components that can be customized based on individual preferences. This adaptability is particularly relevant in urban settings, where the demand for flexible living solutions continues to rise.
Key architectural elements of La Maison de L'Arche include the integration of polished concrete cladding, which provides durability and a timeless appearance, alongside steel connector plates that ensure the structural integrity of the arch system. The use of rigid insulation enhances thermal performance, supporting the overall sustainability of the design. Additionally, spiral staircases made of prefabricated metal not only facilitate movement between levels but also serve as distinctive design features that enhance the aesthetic quality of the project.
Unique design approaches are evident throughout La Maison de L'Arche, particularly in how it interacts with its surroundings. The building is designed to engage actively at street level, creating an inviting entrance that encourages interaction between residents and the wider community. This deliberate focus on connectivity extends to the communal gathering spaces, which are accentuated by larger arches, promoting social experiences while still accommodating smaller private living spaces symbolized by the smaller arches.
The architectural design is also positioned to reflect environmental considerations. The incorporation of energy-efficient materials and strategic planning ensures that the project not only meets the needs of its residents but also aligns with broader sustainability goals. The presence of green spaces, such as the vegetation integrated into the spiral staircases, provides visual appeal while contributing to the building's ecological footprint.
Furthermore, La Maison de L'Arche showcases various design iterations that reflect different spatial conditions. By exploring the ground condition, building voids, and rooftop designs, the project illustrates how architecture can respond to light, air circulation, and the urban landscape. This attention to detail in the design process not only enriches the architectural narrative but also enhances the overall living experience for residents.
Through its thoughtful approach to community-focused living, La Maison de L'Arche stands as an example of how contemporary architecture can effectively address the complexities of urban life. The project invites exploration into its architectural plans, sections, designs, and ideas, offering insights into its innovative configuration and the thought processes that shaped its development. For those interested in the nuances of this architectural project, reviewing the presentation and detailed designs will provide a deeper understanding of its significance within the urban context.


























