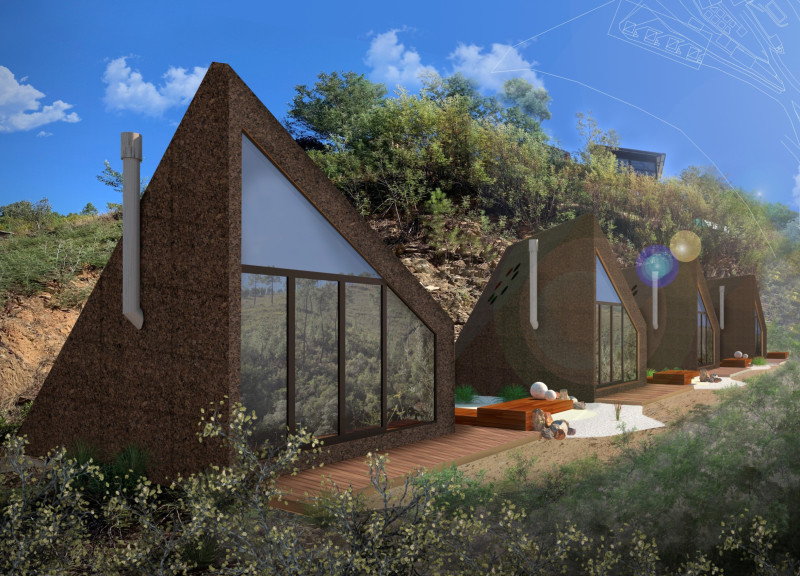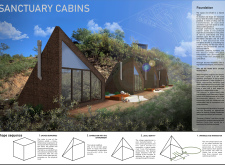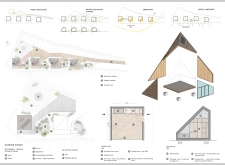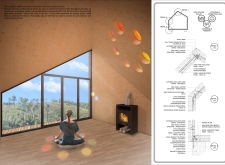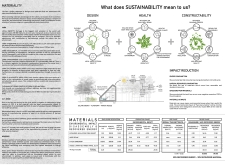5 key facts about this project
The design of the Sanctuary Cabins is carefully conceived to blend seamlessly with the landscape, emphasizing the importance of environmental harmony in contemporary architecture. The cabins feature a series of interconnected forms inspired by sacred geometries, creating not only visual interest but also a sense of spiritual resonance. Each cabin's silhouette evokes traditional gable forms, reinforcing a link to local architectural identity while adapting effectively to the site's innate characteristics. Through this thoughtful design, the cabins represent a modern interpretation of belonging and coexistence with nature.
Functionally, the project serves multiple purposes: it provides accommodations for visitors seeking respite from their daily lives, spaces for individual contemplation, and areas that encourage group gatherings. The layout is intentionally designed to distinguish between public and private spaces, allowing guests to navigate the retreat comfortably while still enjoying moments of solitude. This duality maximizes the usability of the cabins, catering to a range of experiences while maintaining an intimate atmosphere.
A closer examination of the architectural details reveals an emphasis on materiality that reflects sustainable practices. The primary materials include expanded insulation cork board and cross-laminated timber, chosen not only for their structural capabilities but also for their environmental benefits. Cork offers excellent insulation properties while being a renewable resource, underscoring a commitment to reducing the project’s carbon footprint. The use of Tyvek HomeWrap acts as an essential barrier against the elements, ensuring the durability of the structure and enhancing its energy efficiency.
The design adopts a biophilic approach, which is apparent in the careful placement of windows and skylights that invite natural light into the interiors, creating a warm and inviting atmosphere. These elements foster a strong connection between the indoor and outdoor environments, allowing guests to enjoy the surrounding natural beauty while being sheltered in a comfortable space. Landscaping features around the cabins, including zen gardens and natural pathways, further blur the boundaries between architecture and nature. This thoughtful integration of outdoor spaces provides additional areas for reflection, reinforcing the overall goal of promoting well-being.
One unique aspect of the Sanctuary Cabins project is the flexibility embedded within the design. The interiors can be easily adapted to accommodate different group sizes and activities, with movable walls that allow guests to create personalized spaces. This adaptability is crucial in making the cabins relevant for a variety of users, whether for solitary retreats, family getaways, or group workshops. The project's architectural ideas do not only focus on aesthetics but also prioritize functionality and user experience, significantly enhancing the retreat's appeal.
Sustainability is further emphasized through the strategic use of energy-efficient technologies. The incorporation of solar panels contributes to the cabins' energy autonomy, ensuring that they can operate with minimal impact on their environment. This forward-thinking approach aligns with the growing emphasis on eco-friendly design, positioning the Sanctuary Cabins as a model for future architectural projects seeking to balance human needs with ecological responsibility.
The Sanctuary Cabins project is a noteworthy example of modern architectural design that successfully merges form, function, and sustainability. It invites individuals to step back from their routines and reconnect with themselves and the surrounding environment in a serene setting. For those interested in a deeper understanding of this project, exploring the architectural plans, sections, and design elements will offer invaluable insights into this thoughtful architectural endeavor. Embracing both traditional influences and innovative concepts, the Sanctuary Cabins stand as a meaningful addition to the landscape of contemporary architecture.


