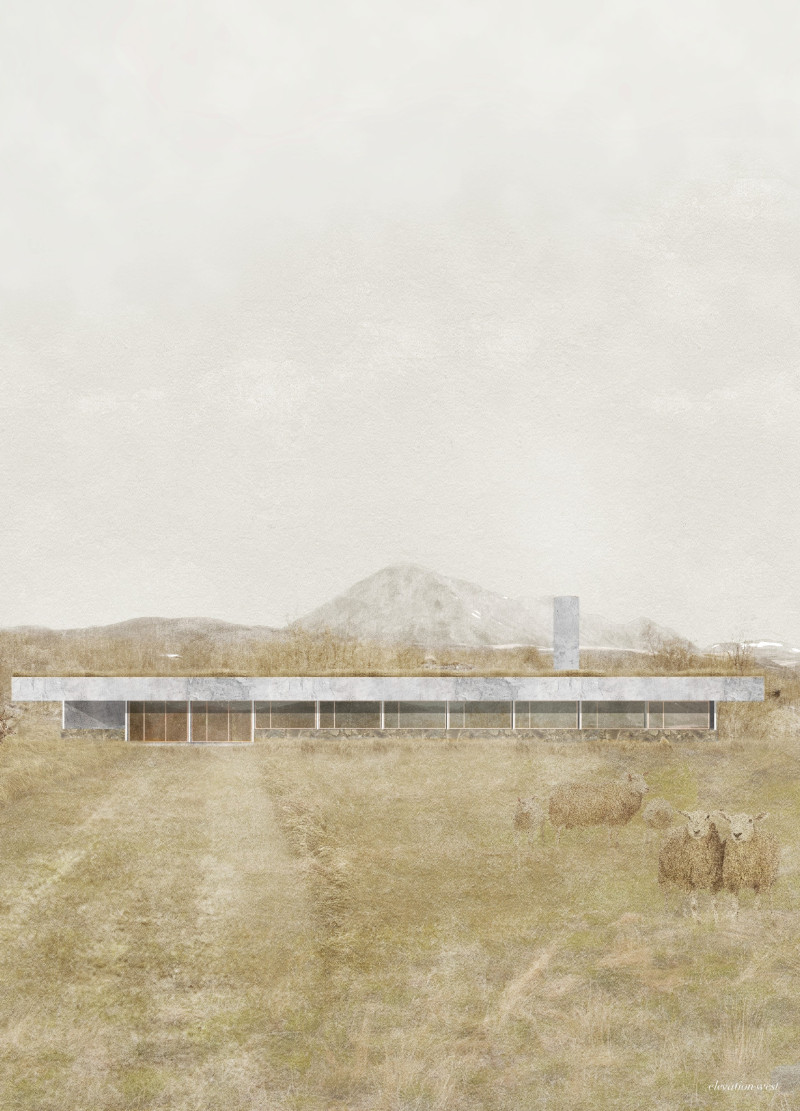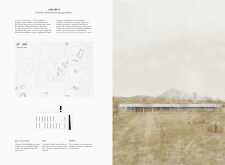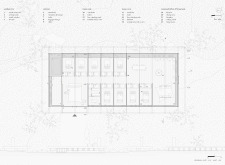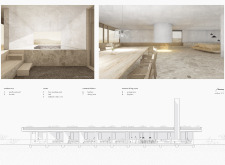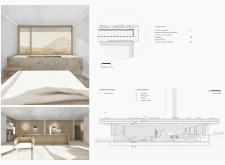5 key facts about this project
At its core, the project represents a commitment to sustainability and a respect for the existing environment. The architectural design emphasizes harmonization with the landscape, achieved through careful site selection and a deliberate choice of materials that reflect the local geology and ecology. The building's form is intentionally embedded into the hillside, minimizing visual disruption while maximizing the natural thermal benefits of the geothermal springs nearby. This thoughtful approach not only enhances the aesthetic appeal but also fosters a sense of place and belonging within the Icelandic context.
The primary function of the project is to provide a comfortable and inviting space for visitors. The layout includes both private and communal areas designed to promote relaxation and social interaction. Each guestroom features large windows that frame views of the natural surroundings, ensuring that each visitor can experience the serene beauty of the landscape. The living areas, including a communal lounge and kitchen, encourage guests to come together, fostering a sense of community and shared experience.
Integral to the design is the communal fireplace, strategically positioned to act as the heart of the guesthouse. This feature serves not only as a source of warmth but also as a gathering point for guests, reinforcing the communal aspect of the design. The spatial organization prioritizes openness and flow, allowing for easy movement between indoor and outdoor spaces, further enhancing the connection with nature.
The materiality of the Embedded Thermal Springs Guesthouse plays a crucial role in its overall character. Stone walls and concrete structural elements provide stability and anchor the building within its context. In contrast, warm wooden finishes are employed throughout the interiors to provide a cozy atmosphere. The use of glass in large expanses creates a seamless visual connection with the landscape, flooding the interiors with natural light and emphasizing the surrounding beauty. The incorporation of a green roof supports biodiversity and helps regulate indoor temperatures, aligning the project with principles of sustainability.
What sets this project apart is its dedication to integrating architectural ideas with environmental consciousness. By embedding itself in the hillside and using locally sourced materials, the guesthouse reduces its carbon footprint while establishing a dialogue with the landscape. This design approach reflects a broader trend in architecture that seeks to balance human needs with ecological responsibility, inviting guests to experience not only a built environment but also a rich natural context.
The project invites exploration and engagement with its architectural plans and sections, which reveal how each element is meticulously designed to serve both aesthetic and functional purposes. The unique architectural designs speak to contemporary sensibilities while honoring traditional forms, positioning the guesthouse as a bridge between past and present.
For those interested in a deeper understanding of this project, a closer look at its architectural sections and specific details will provide insight into the carefully crafted design decisions that shape the experience of the Embedded Thermal Springs Guesthouse. Whether exploring the spatial organization or the innovative use of materials, the architectural narrative of this project offers a wealth of ideas worth considering for anyone interested in modern design.


