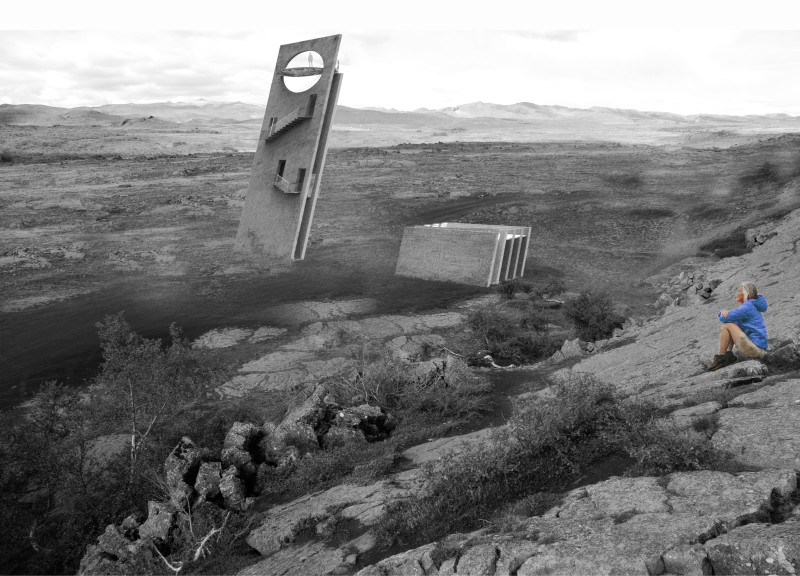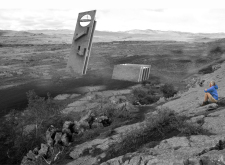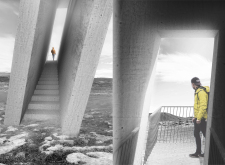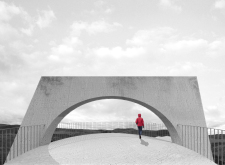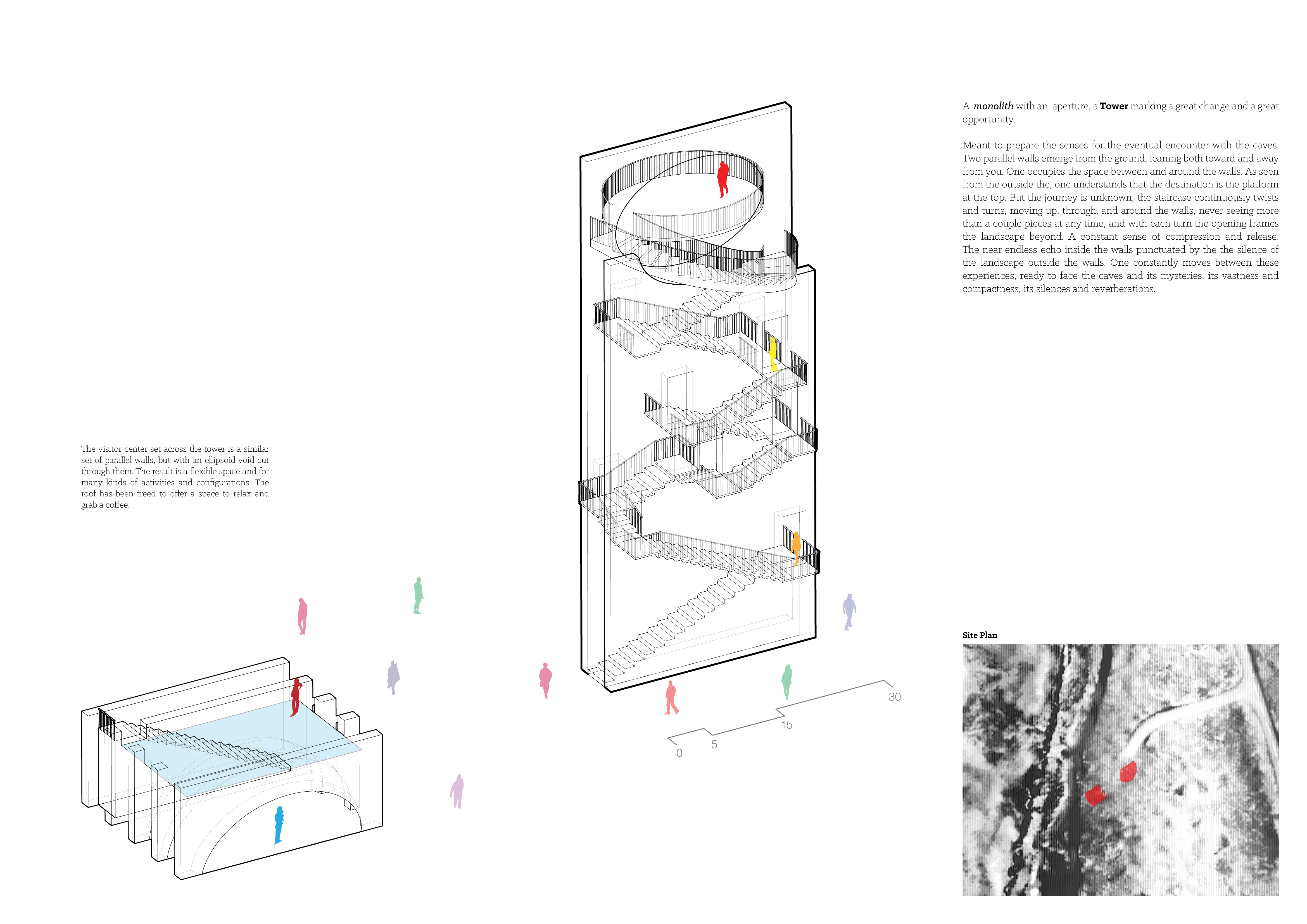5 key facts about this project
At the forefront of the design is a prominent tower, characterized by its distinctive elliptical void. This feature not only acts as a visual anchor but also invites occupants and visitors to journey through its space, offering prospects of exploration and engagement with the landscape. The secondary structure complements this approach, providing a cozy yet functional area, perhaps serving as a gathering point or observation deck where individuals can connect with the breathtaking views around them.
The architectural language employed throughout the project harmonizes with the surrounding topography. The use of reinforced concrete emerges as a primary building material, chosen for its durability and the way it withstands the elements inherent to the site. This choice suggests a commitment to creating structures that endure while also creating a tactile interaction with the landscape. The textural qualities of the concrete surface enhance the sensory experience by responding to changes in light and shadow throughout the day. Metal components, possibly comprising railings or structural reinforcements, add a layer of finesse, allowing for safety without obstructing the panoramic views.
Within the interiors of the project, varying passageways and staircases encourage movement and exploration. The design thoughtfully considers how individuals will navigate these spaces, transforming simple transitions into experiences of discovery. Wide landings invite pausing and reflection, while more confined passages create an element of anticipation as visitors ascend or descend. Each detail serves to foster an emotional connection with the environment, allowing occupants to appreciate the beauty of the surrounding landscape while also feeling a part of it.
The unique design approach taken by the architects emphasizes a balance between the monumental aspects of the structures and the organic features of the terrain. The implementation of cylindrical apertures aligns design intent with natural light use, framing specific views and creating moments where users can engage with the landscape actively. These thoughtful details underscore a central message of the project — an exploration of the human experience within nature.
As this architecture project continues to unfold in its setting, it invites readers and architecture enthusiasts to delve deeper into its architectural plans, sections, and designs. By examining these elements, one can gain a clearer understanding of the innovative ideas that inform this project. Visitors are encouraged to explore the architectural presentation for a more comprehensive view of the intricate details and philosophies woven into the fabric of this design endeavor.


