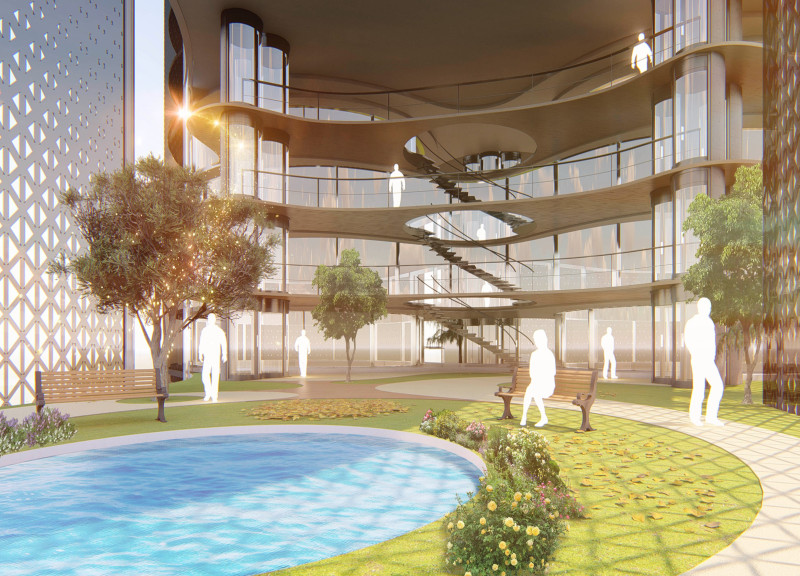5 key facts about this project
The VIM Tower incorporates elliptical cylinders that rotate, creating a dynamic spatial arrangement that facilitates both individual work and collaborative efforts. Each cylinder serves a specific function, with office units interspersed throughout, allocating spaces for social interaction and recreational activities. This design promotes a sense of community while addressing the need for privacy and focus in workplace settings. The presence of gardens and open terraces throughout the tower enhances the occupants' experience by providing refreshing environments that aid in reducing stress levels.
Unique Aspects of the Design
A standout feature of the VIM Tower is its incorporation of modular green spaces, strategically placed within the structure to ensure accessibility from various levels. This approach provides employees with opportunities to engage with nature, which is often lacking in urban office buildings. The design also employs varying sightlines created by the rotation of the cylinders, fostering organic interaction among workers.
The use of materials is another distinguishing factor. Predominantly, the project utilizes glass and wood, creating a blend of transparency and warmth. The glass facades allow ample natural light to penetrate the interior, while the wooden surfaces enhance the comfort of communal areas. Tinted glass elements filter sunlight, minimizing glare and creating a pleasant working environment. The structural framework is fortified with steel, ensuring the building's integrity while accommodating the unique form and function of the design.
Sustainability as a Core Principle
Sustainability is embedded in the architectural approach of the VIM Tower. The building incorporates eco-friendly materials and design techniques aimed at enhancing energy efficiency. The integration of greenery not only benefits the occupants’ mental health but also contributes to air quality improvement within the urban context. Furthermore, the tower's interaction with the surrounding environment invites public engagement, with retail spaces and dining options designed to attract visitors and support a micro-community atmosphere.
For those interested in exploring the architectural intricacies of the VIM Tower, it is recommended to examine the architectural plans, architectural sections, architectural designs, and architectural ideas related to this project. These elements provide an in-depth understanding of the project’s innovative approach and its potential to influence future architectural practices.


























