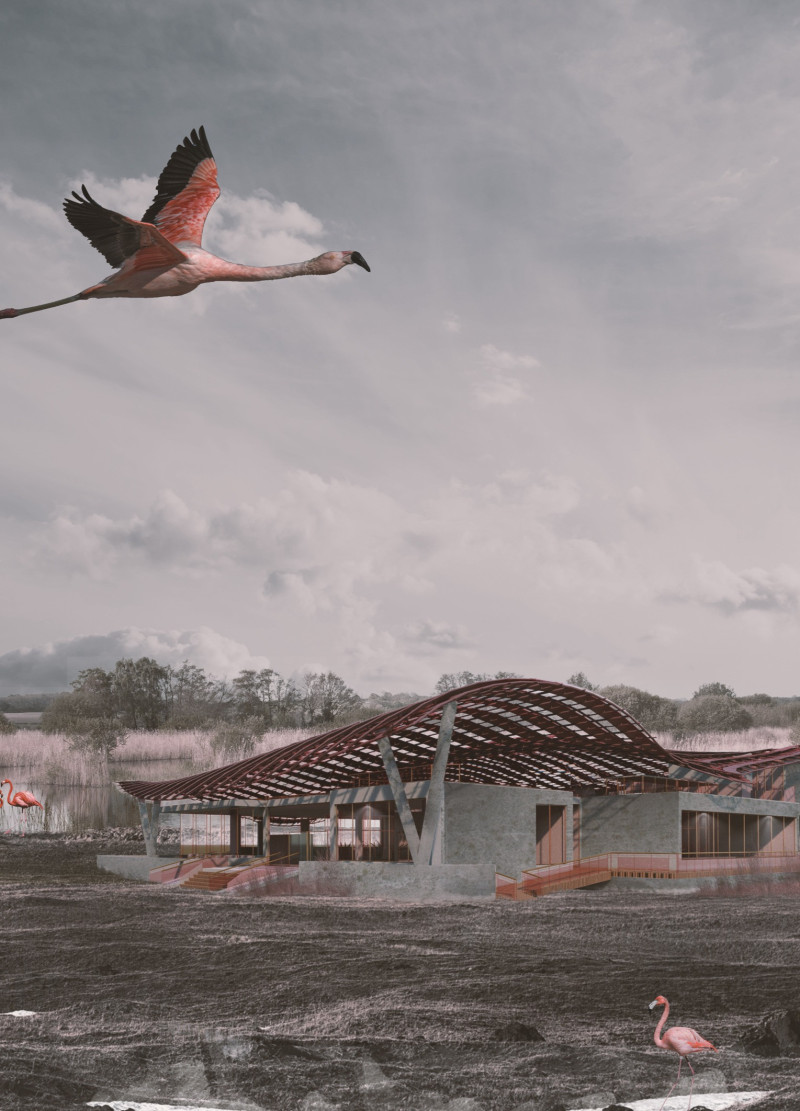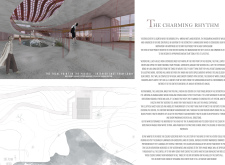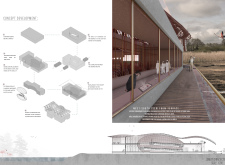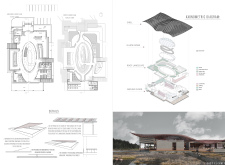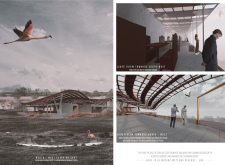5 key facts about this project
The design reflects the natural movement and grace of flamingos, which are emblematic of the wetland ecosystem. The elliptical form of the building and its wave-like roof structure not only mimic these natural characteristics but also facilitate natural ventilation and light throughout the interior. This approach emphasizes a seamless transition between indoor and outdoor environments, allowing visitors to engage fully with the landscape. The architectural program includes exhibition spaces, educational areas, and amenities aimed at enhancing visitor experience and providing information on the ecological significance of the reserve.
Unique Design Approaches
The project employs a distinctive architectural approach by focusing on the fluidity and organic forms inherent in the natural environment. The use of rounded shapes and undulating roofs diverges from traditional rectilinear architecture, setting it apart from typical visitor centers. This design strategy fosters an inviting atmosphere that resonates with the surrounding wetlands.
Materials selected for the construction underscore the commitment to sustainability. Concrete serves as the primary structural element, offering durability while blending into the natural setting. Large glass panels are utilized to enhance visibility into the wetland, promoting transparency and connection with nature. Metal accents in a gradient color scheme reflect the plumage of flamingos, creating visual interest while further embedding the project in its context. Natural wood finishes in the interiors contribute warmth and invite familiarity, fostering a pleasant environment for visitors.
Environmental sustainability features are central to the building’s operations. The design incorporates passive solar strategies, enabling natural heating and cooling to reduce energy consumption. The landscape surrounding the center is designed to promote native vegetation, supporting local wildlife and enhancing biodiversity.
Visitor Engagement and Education
The visitor center plays a crucial role in educating the public about the Al Wathba Wetland Reserve. It serves as a hub for community engagement, offering programs that highlight the importance of wetlands in global ecosystems. The integration of interactive exhibits and spaces for workshops ensures that visitors are not only passive observers but active participants in conservation efforts.
Overall, the Al Wathba Wetland Reserve Visitor Center exemplifies a modern architectural project that balances functionality with ecological awareness. Its design strategies and commitment to sustainability differentiate it from other visitor centers. For those interested in exploring the intricate details of this architectural project, it is encouraged to review the architectural plans, architectural sections, and architectural designs to gain comprehensive insights into the innovative ideas behind this center.


