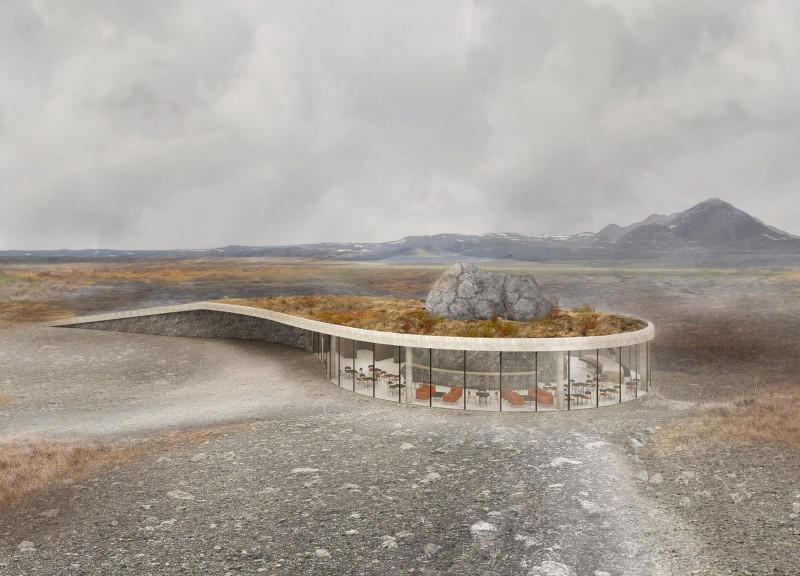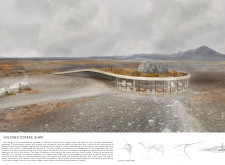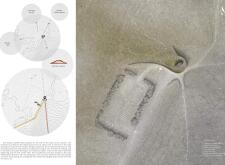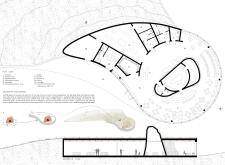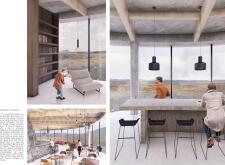5 key facts about this project
Functionally, the Volcano Coffee Shop aims to provide comfort and sustenance for hikers and tourists alike. The design showcases careful attention to the needs of outdoor enthusiasts while also inviting visitors to appreciate the stunning vistas that characterize the region. The structure accommodates various activities, including dining, relaxation, and learning about the local geology and culture, demonstrating a versatile approach to space utilization.
The building's overall form is characterized by its organic and flowing lines, which echo the undulations of the surrounding landscape. This design choice not only minimizes visual disruption but also cultivates a sense of harmony with the natural setting. It is an example of how architecture can respond to its context, appearing almost as a natural extension of the landscape rather than a competing element. The elliptical shape of the structure creates a dynamic presence, encouraging visitors to move toward it while simultaneously inviting curiosity about what lies inside.
Significant elements of the project include the large, glazed openings that provide expansive views and ample natural light, enhancing the internal atmosphere of the café. These windows create a visual connection with the volcanic area, allowing patrons to immerse themselves in the beauty of their surroundings as they enjoy their refreshments. The interior spaces are carefully delineated to foster different experiences; the bustling coffee shop area contrasts with quieter nooks designed for relaxation or contemplation.
The materiality of the Volcano Coffee Shop reflects a commitment to sustainability and local context. Using reinforced concrete for structural integrity, the architects have ensured the building can withstand the unpredictable Icelandic weather while integrating stone and laminated timber to connect with the natural environment. The choice of ecological insulation materials underscores the project's emphasis on energy efficiency and environmental responsibility. This careful selection of materials plays a crucial role in the café’s aesthetic, emphasizing earthy tones that resonate with the nearby volcanic formations.
A unique aspect of the design is how it enhances user interaction with the environment. The café incorporates spaces for educational displays about the local volcano and the site's geological significance. This aspect encourages a deeper connection and understanding of the landscape among visitors, turning a simple coffee break into an informative experience that enriches their understanding of the region.
Overall, the Volcano Coffee Shop exemplifies an architectural approach that prioritizes contextual sensitivity and user engagement. The careful blending of landscape and structure culminates in a design that not only serves functional needs but also enriches the cultural and ecological awareness of its visitors. By exploring this project further, readers can delve into its architectural plans, sections, designs, and ideas that contributed to this distinctive structure, gaining a comprehensive understanding of its architectural significance and the thought processes behind its creation.


