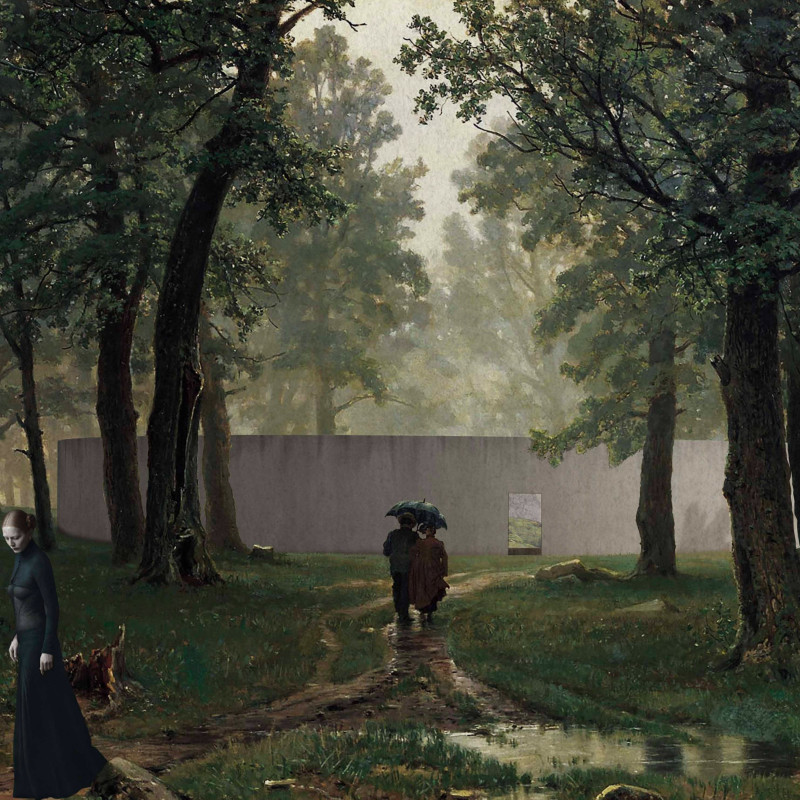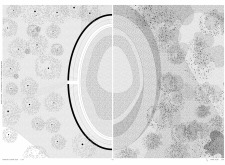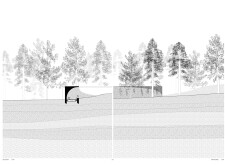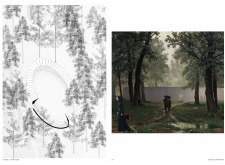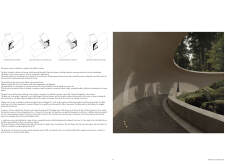5 key facts about this project
The design is characterized by an arrangement that allows visitors to traverse the space seamlessly, guiding them through pathways that have been meticulously planned to facilitate interaction with both the architecture and the natural surroundings. The choice of concrete as the primary structural material provides durability, while glass elements enhance transparency and offer expansive views of the forest. Wood accents in seating and architectural details create warmth within the otherwise robust structure.
The architecture represents a dialogue with the environment, reinterpreting traditional elements through a modern lens. By embracing a natural palette of materials, the project evokes a sense of tranquility and permanence. The functional spaces are designed to cater to community gatherings and individual reflection, allowing a versatile engagement with the site.
Unique Design Approaches
A defining feature of this project is its commitment to ecological integration. The overall design embodies concepts of harmony with natural ecosystems rather than imposing upon them. This is achieved through an elliptical footprint that harmonizes with the landscape, drawing inspiration from forest glades that promote an intimate relationship with nature. The architectural elevations reflect the surrounding trees, creating a cohesive visual narrative between the built and natural environments.
Materials play an essential role in the design’s uniqueness. The combination of concrete for structural integrity, glass for transparency, and warm wood contrasts provides a rich sensory experience. These elements contribute to a thoughtful interplay of light and shadow, promoting a dynamic atmosphere that evolves throughout the day. The incorporation of bronze accents adds a layer of refined detailing that invites tactile exploration.
Spatial Configuration and Functional Aspects
The spatial configuration is deliberate and reflective of the project’s intent. Entrances are designed to invite exploration, while distinct zones within the project encourage both solitude and community interaction. The ground floor features open areas that facilitate gatherings, while the seating arrangements throughout the site promote quiet reflection. Carefully selected pathways encourage movement, preserving the natural terrain while guiding visitors through a series of engaging experiences.
Overall, this architecture stands as a model of thoughtful design, balancing function with ecological sensitivity. To gain further insights into the architectural specifications, including architectural plans, architectural sections, and architectural ideas, it is encouraged to explore the project presentation in detail. This examination will reveal the complexities and nuanced approaches that define the project.


