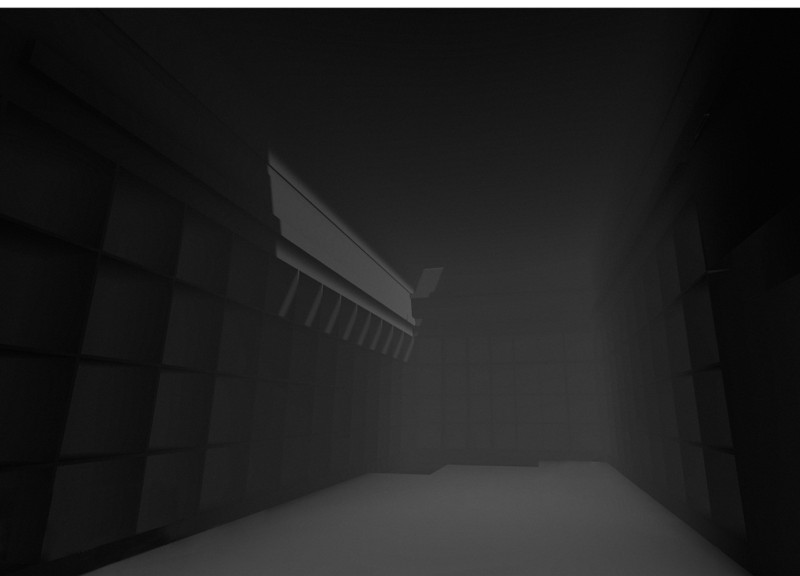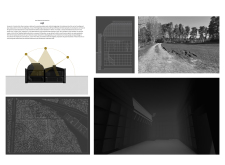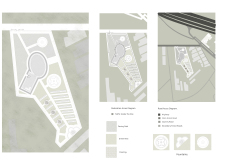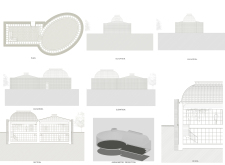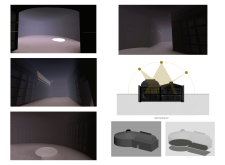5 key facts about this project
Functionally, the columbarium is intended to house urns and offer visitors a tranquil environment for contemplation and remembrance. The layout is thoughtfully organized, ensuring ease of movement throughout the space. Visitors can navigate various zones that encourage both personal reflection and communal gatherings. The careful distribution of niches dedicated to urn storage facilitates a respectful environment, allowing families and friends to pay their respects in a sacred manner.
Key elements of the project are meticulously crafted to enhance both the aesthetic appeal and functional requirements of the columbarium. The choice of materials is significant; reinforced concrete, glass, steel, and brick are prominent. Reinforced concrete provides structural integrity, while glass allows natural light to illuminate the interior, creating an inviting atmosphere. The use of steel in the framework adds robustness while permitting more delicate architectural features. Additionally, brick is used in specific areas to evoke familiarity and a connection to traditional building practices.
Attention to light and shadow is a notable aspect of the design, as varying heights and volumetric relationships between different spaces allow illumination to play a crucial role throughout the day. The architecture permits an interaction with nature, as strategically placed glazed sections connect interior spaces with the outside environment, inviting visitors to engage with their surroundings and the natural beauty of the landscape.
The elliptical shape of the columbarium is not just an aesthetic choice but also a carefully considered design approach. This form differentiates the project from conventional columbarium designs, which often rely on rigid, linear layouts. The curvature of the ellipse creates a flowing spatial experience, facilitating a journey through memory and reflection. The arrangement of the niches and reflection areas emphasizes the central idea of unity, encouraging visitors to explore the spaces at their own pace.
Landscaping is an essential component, complementing the architectural design and enhancing the overall visitor experience. Walking paths weave through the site, encouraging exploration and providing opportunities for quiet reflection in multiple settings. The integration of nature and flora contributes to the peaceful atmosphere, reinforcing the columbarium’s purpose as a place for remembrance.
The design of "The Elliptical Columbarium" can be seen as a fusion of contemporary architectural ideas with historical traditions. It acknowledges the importance of memory while respecting the emotional weight associated with loss. The project embraces subtlety in its execution, allowing the form and materials to speak to the values of honoring life and those whom we cherish.
For readers interested in expanding their understanding of this project, exploring the architectural plans, sections, and design details will provide a deeper insight into the thoughtful considerations that guided its development. This exploration can reveal the intricacies of the architectural ideas and the spatial layouts that contribute to the overall vision of the columbarium. Engaging with these elements will enhance appreciation for the design and its meaningful approach to memory and reflection.


