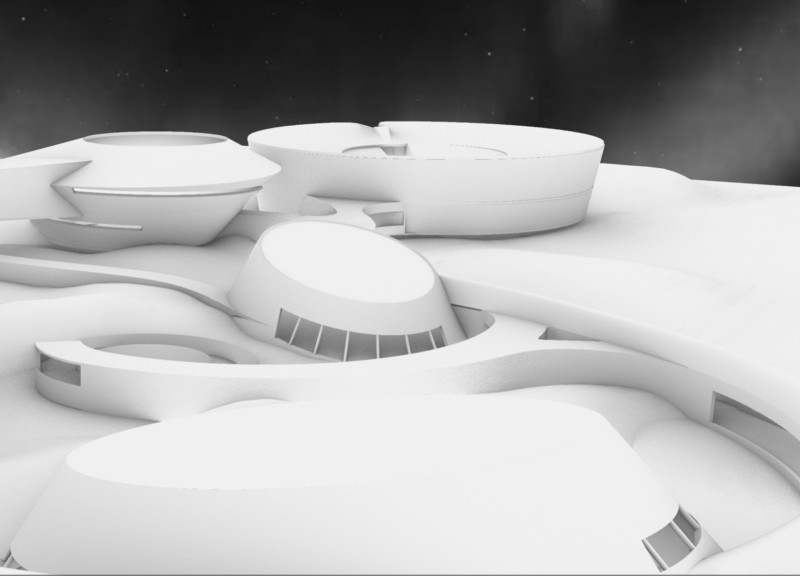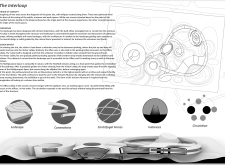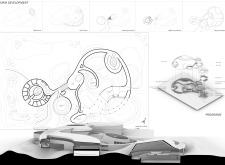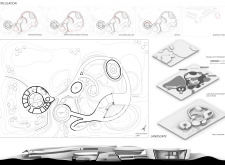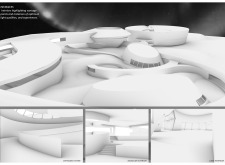5 key facts about this project
The architectural design of The Interloop intentionally draws inspiration from the surrounding geological features, creating a dialogue between the structure and its natural context. The key conceptual idea behind the design is to replicate the experience of looking into a volcano, allowing visitors to immerse themselves in the space while contemplating the dynamic forces of nature. This approach results in a spatial organization that is both intuitive and inviting, encouraging exploration through its winding pathways and designated zones.
A significant aspect of The Interloop is its attention to materiality. The project employs a selection of materials that reflect both durability and aesthetic harmony with the site. Concrete serves as the primary structural element, offering stability while blending seamlessly into the landscape. Glass is incorporated thoughtfully throughout the design to maintain visual connectivity between the interior spaces and the exterior landscape. This transparency allows natural light to permeate the building, creating bright and open environments that enhance the overall atmosphere. Additionally, metal accents are used judiciously to provide structural support and aesthetic detailing, contributing a modern touch to the overall composition.
The spatial organization within The Interloop is carefully crafted to accommodate the flow of movement and interaction among diverse user groups. Upon entering, visitors find themselves in a central lobby area that serves as the nexus for various activities. This lobby is designed with an accessible ramp leading to multiple levels, making it easy for all users to navigate the space. Adjacent to the lobby, a multipurpose space is positioned to embrace the outdoors, allowing events and activities to take full advantage of the picturesque volcanic backdrop.
Additionally, The Interloop includes dedicated areas such as restaurants and co-working spaces that are integrated into the building’s fabric, further encouraging social interaction. The nuances of circulation are well thought out; paths guide visitors through the building while providing opportunities for spontaneous engagement and discovery. The deliberate arrangement of spaces cultivates a sense of community within the architecture, allowing for various experiences to unfold organically.
Unique design approaches within The Interloop are evident in its emphasis on blending with the surroundings while providing a functional setting for visitors. The project pays close attention to interior vantage points, ensuring that users can enjoy stunning views of the landscape from various locations throughout the building. This consideration of sightlines enhances the engagement with nature, encouraging visitors to appreciate the intricate relationship between the architecture and its environment.
In this manner, The Interloop exemplifies a modern architectural philosophy that values the combination of natural elements with human activities. The structure not only facilitates various functions but also serves as a medium through which users can connect with both the landscape and one another.
For those interested in a deeper exploration of the architectural ideas that underpin The Interloop, reviewing the architectural plans, sections, and design details will provide greater insight into this thoughtful project. Engaging with these elements will illuminate the careful consideration and innovative approaches that shape The Interloop into a meaningful architectural contribution to its geographical context.


