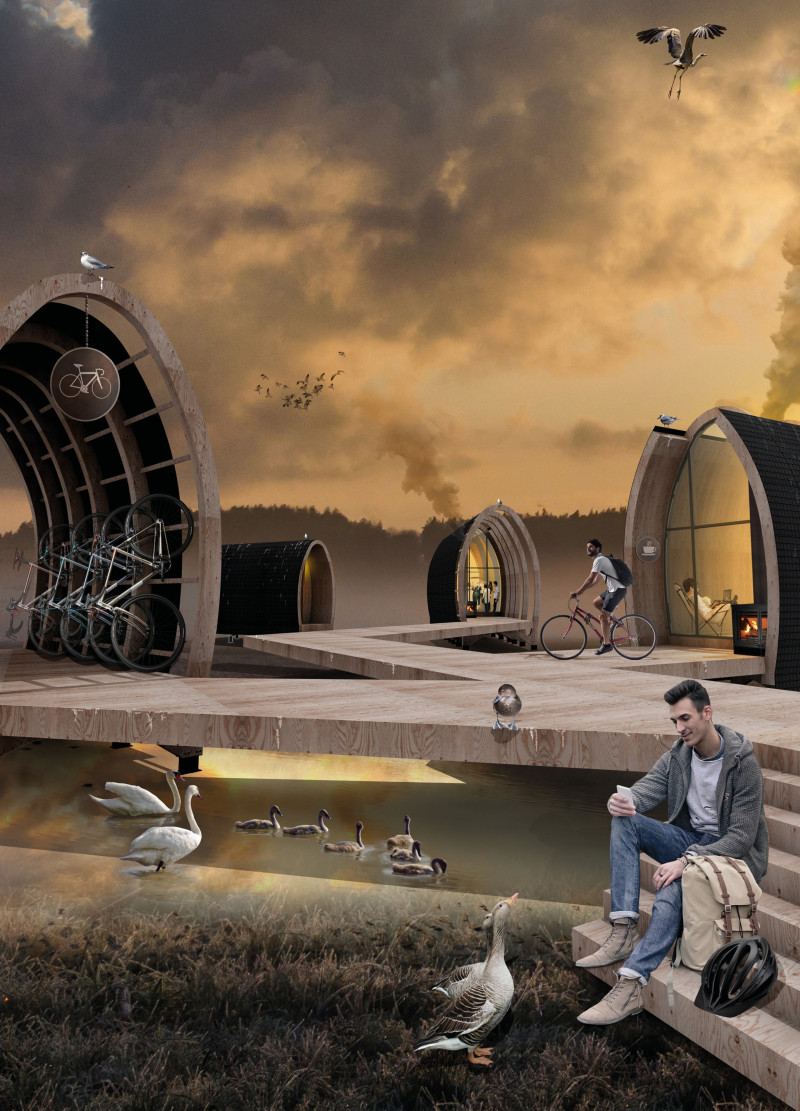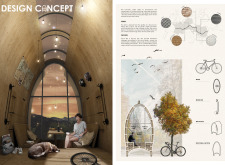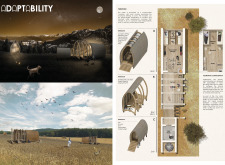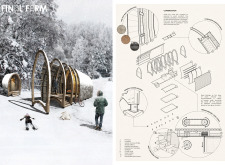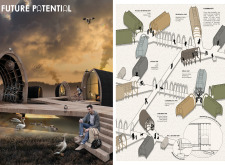5 key facts about this project
Sustainable Design Approaches
The project employs a range of sustainable materials that contribute to its functionality and environmental responsibility. Key materials include plywood for structural walls, cork for insulation and flooring, clay for finishes, timber for the main structure, and steel for support connections. The combination of these materials not only enhances durability but also promotes renewable practices in construction.
A unique aspect of the EuroVelo cabin is its modularity, allowing it to adapt to different geographical contexts. Each unit is designed to be easily assembled and disassembled, promoting flexibility in its application. The layout facilitates a multifaceted approach to living, offering spaces for recreation, relaxation, and communal engagement. The elliptical shape further aids in light penetration, creating a well-lit interior space that encourages a connection with the environment.
Integration with Environment and Community
The project's integration with its surroundings is a key focus, with the design reflecting the natural forms and contours of the landscape. The elliptical structure not only offers aesthetic benefits but also positions the cabin to take full advantage of panoramic views. The enclosing facade incorporates local materials that further blend the building with its environment, thereby reducing its ecological footprint.
Furthermore, the project’s potential for community engagement extends beyond its basic function as a living space. It acts as a catalyst for social interaction, promoting communal activities and partnerships. Future developments may include facilities that support shared experiences, such as workshops, art studios, or recreational areas. This enhances the overall value of the design, establishing it as more than a simple housing solution.
For those interested in the architectural details of the EuroVelo cabin project, exploring architectural plans, sections, and designs will provide further insights into its innovative approach. The integration of sustainable practices and adaptable layouts positions this project as a worthwhile case study in contemporary modular architecture.


