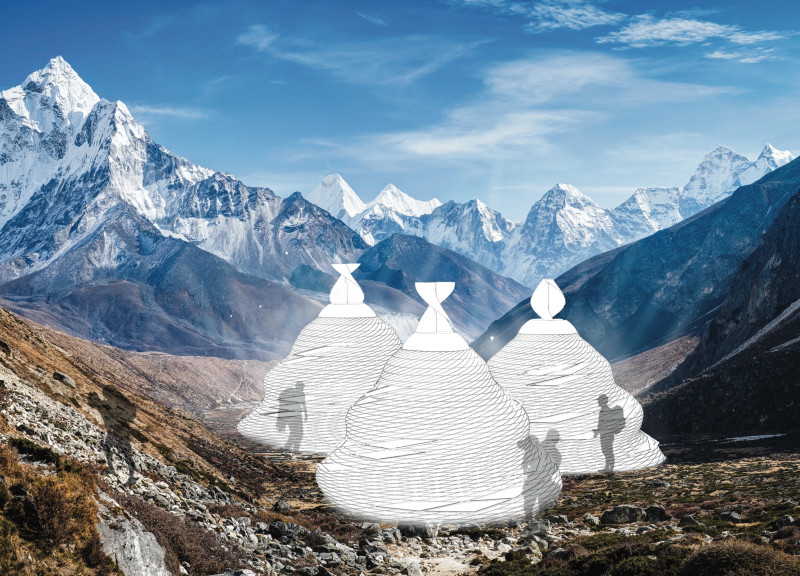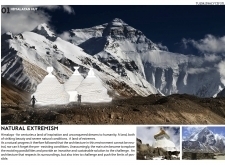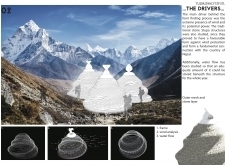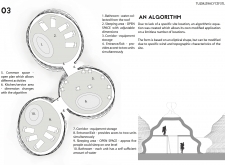5 key facts about this project
At its core, the Himalayan Hut serves as a refuge for individuals or small communities, offering shelter against severe winds and sudden weather changes. The architectural design accommodates the basic requirements for living, fostering community interaction while providing individual spaces for privacy. The layout prioritizes open communal areas, allowing for social gatherings and activities, while semi-private sleeping and bathroom areas cater to personal needs. This balance in function reflects a deep understanding of communal living in remote and challenging environments.
The architectural design employs an elliptical form that adapts to the prevailing wind patterns, showcasing a unique approach to understanding and mitigating environmental impacts. This shape is not only visually appealing but is also a direct response to the natural landscape, symbolizing a dialogue between built structures and the elements. The design integrates principles of environmental sustainability by leveraging the topography to manage water flow and optimize energy use, demonstrating that architecture can both respect and benefit from its natural surroundings.
Materiality plays a crucial role in this project. Local stone forms the principal façade, providing durability and insulation against the harsh Himalayan climate. This choice of material connects the structure to the earth, reinforcing its presence in the landscape it occupies. Internally, modern materials such as metal are employed for structural and technological components, ensuring that the hut remains lightweight and efficient. Such a material strategy not only emphasizes sustainability but also supports the local economy by utilizing available resources.
The project also reflects progressive energy considerations, harnessing both solar and wind power. Solar windows are thoughtfully integrated to maximize natural light and energy collection, while strategically positioned wind turbines capitalize on the area’s robust wind patterns. This dual approach to energy generation underscores a commitment to sustainability, reducing reliance on external energy sources and promoting self-sufficiency for occupants.
In addition to the overall architectural form and materiality, the details of the design reveal a meticulous approach to functionality and user experience. Features such as efficient water collection systems using the roof contours and thoughtfully placed communal amenities enhance livability. The preservation of privacy through well-considered spatial arrangements allows residents to experience comfort amidst shared community life.
The uniqueness of the Himalayan Hut project lies in its ability to bridge traditional architectural principles with innovative design solutions tailored to extreme environments. This project stands as a compelling example of how architecture can adapt to its context, contributing to a sustainable future while honoring historical and cultural significance.
For those interested in exploring this architectural endeavor further, consider delving into the architectural plans, architectural sections, and architectural designs that reveal the intricacies of this project. By examining these elements, readers can gain a deeper understanding of the architectural ideas that shaped the Himalayan Hut and its enduring connection to the landscape it inhabits.


























