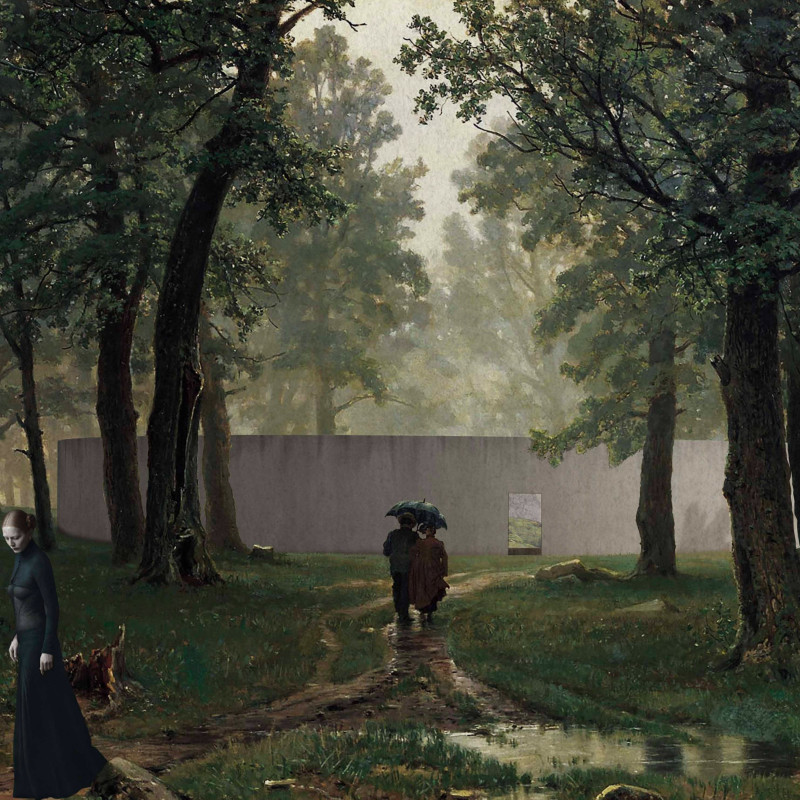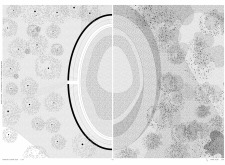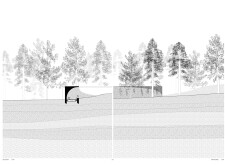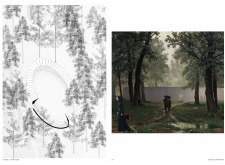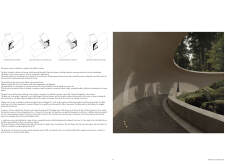5 key facts about this project
Designed to provide a quiet refuge, this project encourages visitors to engage with both their internal experiences and the beauty of the surrounding nature. The interplay between structure and environment is evident in the choice of materials and spatial arrangements, which are fundamental to achieving the overarching intent of the design. Concrete serves as the primary structural element, offering durability and a modern aesthetic, while its natural finish blends seamlessly with the earth. The incorporation of bronze details enhances tactile warmth, establishing a welcoming presence as visitors approach the building. Additionally, expansive areas of glass are strategically placed to invite natural light indoors, creating bright and open spaces that connect the users to the exterior landscape.
The layout thoughtfully accommodates a variety of experiences, with distinct areas for quiet reflection, social interaction, and exploration. Pathways wind through the design, guiding visitors on a journey that invites contemplation. Each section of the building is crafted to evoke a sense of intimacy, encouraging individuals to find solace in their surroundings. The unique elliptical shape of the structure effectively promotes this flow, as it provides clear sightlines and fosters movement throughout the space.
One of the project’s unique design approaches is its emphasis on ecological integration. The architecture respects and enhances its natural context through the careful selection of lands and the incorporation of native plantings that support local biodiversity. This intentional choice not only beautifies the environment but also reinforces a sense of stewardship over the land. The building's positioning amidst the trees and natural features of the site highlights the importance of reinforcing the relationship between the man-made and the natural world.
An additional distinguishing feature of this architectural design is its ability to facilitate personal interpretation and emotional connections. The abstract nature of the form allows visitors to experience the space in diverse ways, thereby fostering individual reflections on memory and life’s transitions. This adaptable approach to architecture encourages engagement, making each visit a unique experience.
Attention to detail is prevalent in every aspect of the design, from the selection of materials to the arrangement of spaces. Each element has been thoughtfully integrated to contribute to the overall experience of the architecture, enhancing the project’s purpose as a contemplative space. For example, seating areas are strategically placed to create inviting pockets of intimacy that promote conversation or solitude, depending on the visitor’s needs.
The project stands as a testament to how architecture can encapsulate and express profound human experiences, echoing the cycles of life while providing a meaningful space for reflection. For a deeper understanding of this architectural endeavor, readers are encouraged to explore the project's presentation. Examining the architectural plans, sections, and designs will provide valuable insights into the unique architectural ideas that define this compelling project. Engaging with these elements will further illustrate the intricate relationship between the design, its environment, and the experiences it seeks to foster.


