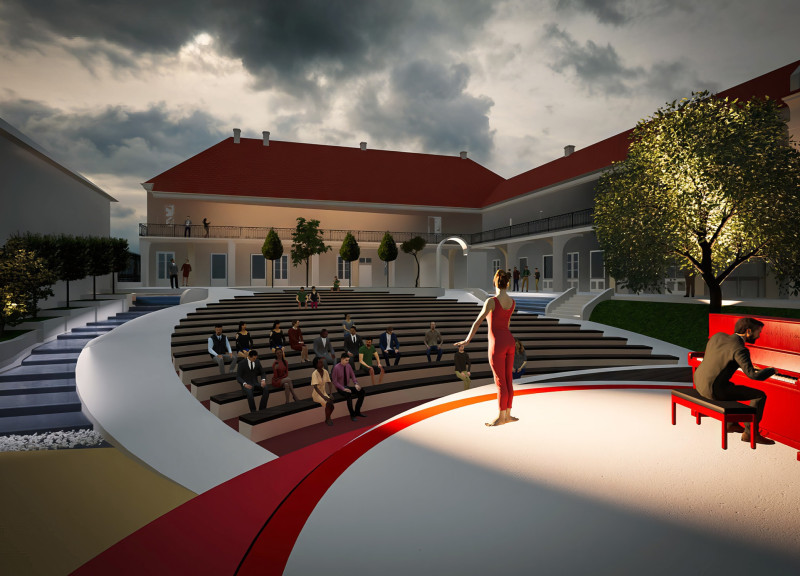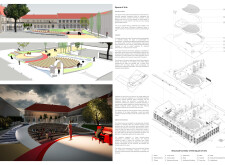5 key facts about this project
## Project Overview
Located in a historically significant area of Timișoara, Romania, the project focuses on the redevelopment of a cultural landmark within a palace complex, occupying approximately 1,600 m². The design intent is to enhance the aesthetic and functional characteristics of the site, cultivating community engagement through thoughtful spatial configurations and versatile public areas.
## Spatial Configuration
The design employs an elliptical layout to navigate the site's natural gradient, promoting fluidity and connectivity among various elements. This organization fosters multifunctionality while honoring the historical context. Key features include a central elliptical stage designed for performances and gatherings, accompanied by tiered seating that accommodates diverse audience sizes. Surrounding pathways and terraces extend the usable space, inviting exploration and interaction among visitors.
## Material Selection and Sustainability
The choice of materials reflects a commitment to sustainability and environmental sensitivity. Reinforced concrete provides structural integrity, while sustainable timber contributes to seating and decking features. Glass and steel elements introduce visual transparency, effectively contrasting with the historical backdrop. Landscaping integrates natural stone and indigenous plants, enhancing biodiversity and promoting ecological awareness. These choices underscore a holistic approach to design, blending modernity with environmental and cultural considerations.


















































