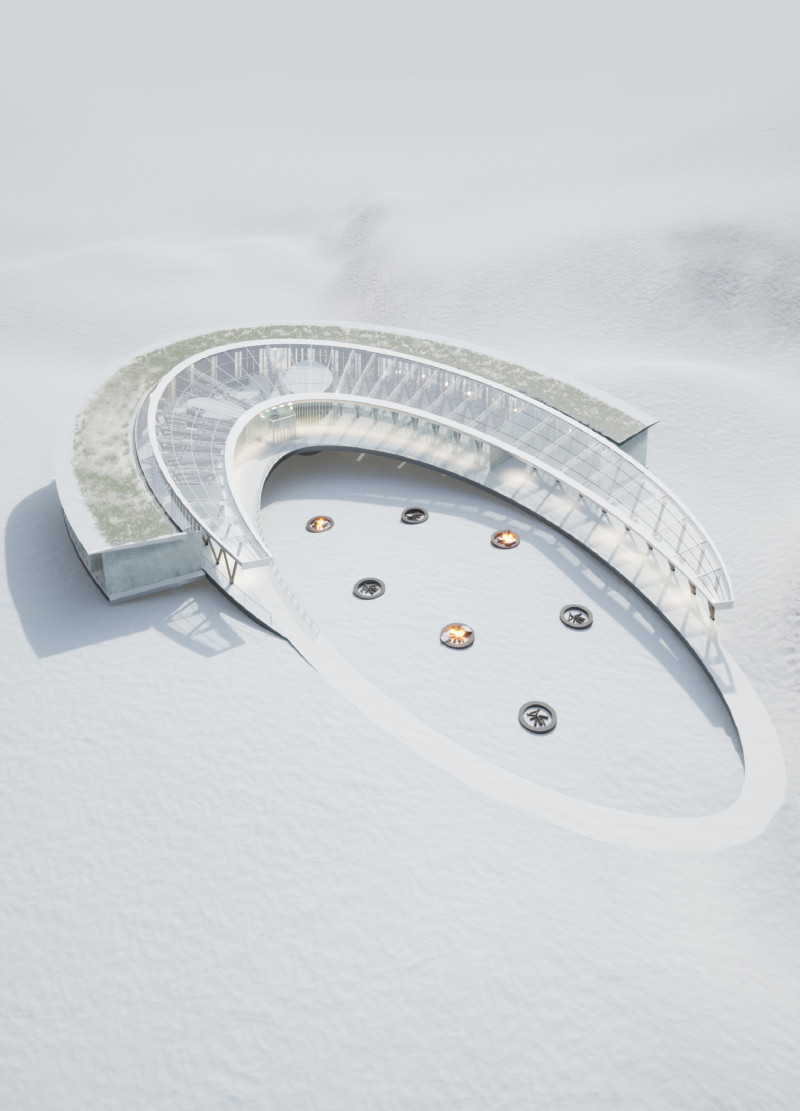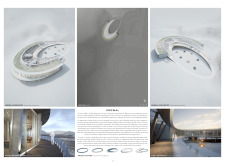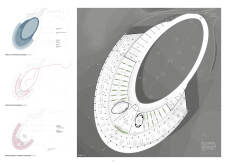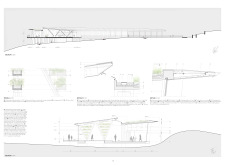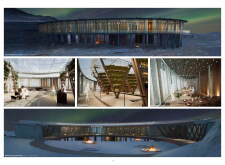5 key facts about this project
At the heart of Growal's concept are its elliptical platforms, which create a fluid interaction between visitors and the landscape. These platforms allow for optimal views and encourage exploration. The design reflects a commitment to creating a space where dining transcends mere consumption and fosters connections among individuals while promoting a shared appreciation of the natural world. Each element of the project contributes to a cohesive narrative, embedding the experience within the context of its environment.
The design employs a diverse material palette that enables both beauty and sustainability. Concrete forms the core structure of Growal, providing strength and resilience. Steel elements enhance the building’s framework, contributing to an open, airy atmosphere that is conducive to social engagement. Expansive glass facades allow natural light to permeate the space, creating a seamless connection between the interior and exterior surroundings. The use of terrazzo flooring adds durability while also contributing to the overall aesthetic quality of the interior environments. Additionally, natural wood cladding softens the appearance of the more industrial materials, ensuring a warm and inviting atmosphere.
Key parts of Growal include a restaurant and bar, designed to be both elegant and approachable. The interior space is enhanced by the interplay of light, material, and color, creating an inviting environment for guests. An integrated greenhouse serves not just as a food source but as an experiential focal point, exemplifying the project’s commitment to sustainability. Visitors to the greenhouse can engage with the process of food growth, fostering a deeper connection to their dining experiences.
The outdoor areas are also meticulously designed, providing various spaces where guests can relax and connect with nature. Features such as fire pits and comfortable seating promote informal social interactions, further enhancing the project's overall functionality. This careful integration with nature emphasizes the importance of the surrounding landscape, allowing it to play a key role in the experience offered by Growal.
What sets Growal apart from typical dining establishments is its innovative approach to merging culinary arts with educational opportunities surrounding sustainable practices. This design perspective encourages guests to reflect on their food sources, enhancing their overall understanding of local agriculture and cuisine. The architecture of Growal not only caters to local flavors but also integrates environmental stewardship, presenting a model for future projects in similar contexts.
Growal represents a holistic architectural response to its environment, where every aspect of the design has been carefully considered in relation to its function and the experience it offers. The strategic use of space encourages a fluid movement throughout the building, fostering a sense of community among visitors. Through thoughtful design, Growal provides an engaging and educational platform that celebrates culinary arts as well as environmental sustainability.
For those interested in exploring further detail, the architectural plans, sections, designs, and ideas behind Growal reveal a thoughtful approach to both its aesthetic and functional intentions, enriching the overall understanding of this unique architectural project. Delving into these elements will provide deeper insights into not only the specifics of Growal but also the broader architectural concepts it embodies.


