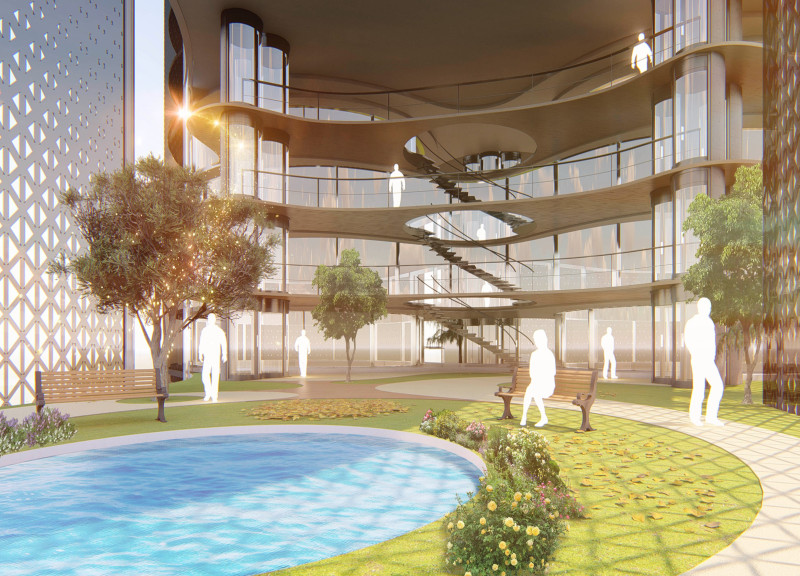5 key facts about this project
The primary function of the VIM Tower is to serve as a multifaceted workspace that transcends traditional office layouts. It offers a versatile environment that accommodates formal work, collaborative activities, and social interactions. The design features three elliptically shaped, cylindrical volumes that create a unique silhouette against the urban skyline. These rolling forms not only facilitate spacious interiors but also encourage a fluid movement throughout and between office areas, fostering connectivity amongst various work disciplines.
As one navigates through the VIM Tower, it becomes apparent how each architectural element has been meticulously curated to enhance the user experience. The project is characterized by an open-plan approach, allowing for flexible office spaces that can be easily reconfigured as needed. This adaptability honors the dynamic nature of contemporary work practices, letting organizations tailor the workspace to their specific requirements.
Natural light plays a crucial role in the design, with large glass facades incorporated to maximize illumination throughout the building. This transparency connects the indoor environment with the outdoor cityscape, promoting a sense of openness and reducing feelings of confinement. In the heart of the VIM Tower are lush internal gardens that serve as communal areas, creating inviting spaces for relaxation and informal meetings. These green spaces are integral to the overall design strategy, reinforcing the project’s commitment to employee wellbeing. They provide not only aesthetic value but also contribute positively to mental health, ultimately enhancing productivity.
The architecture of the VIM Tower integrates a sophisticated blend of materials. The extensive use of glass underscores the emphasis on natural lighting and connectivity, fostering a lively atmosphere within the workplace. Complementing the glass are robust steel frames that support the building’s unique shape and structural integrity. The introduction of wooden finishes throughout the interiors adds warmth and texture, balancing the coldness often attributed to urban office buildings. Furthermore, green roofs are strategically placed, serving both aesthetic and ecological functions while promoting sustainability within an urban context.
Unique design approaches are evident in several aspects of the VIM Tower. The choice of elliptical forms not only reinforces airflow and light penetration but also allows for a dynamic flow of movement. The rotated cylinders create varying perspectives and alter the view experience, encouraging exploration and navigation throughout the space. The building also prioritizes vertical connectivity through open staircases that are attractively designed to invite occupants to transition between levels, fostering a culture of movement and interaction.
Integration within the urban fabric is another significant design focus. The lower levels of the tower feature community-oriented amenities, including retail and food options that engage not only office workers but also the general public. This approach invites interaction between different user groups, creating a vibrant hub of activity that enhances the project’s relevance to the broader city context.
Through its considered design and functional approach, the VIM Tower signifies a shift towards more holistic workplace environments that prioritize employee experience and urban sustainability. With its emphasis on natural light, green spaces, and community engagement, this architectural project sets a commendable standard for future developments in densely populated areas. Readers interested in gaining a deeper understanding of this innovative project are encouraged to explore the architectural plans, architectural sections, and architectural designs that reveal the intricacies and thought processes behind the VIM Tower. This exploration will offer valuable perspectives on how architecture can respond to contemporary challenges while creating spaces that enrich the everyday lives of their users.


























