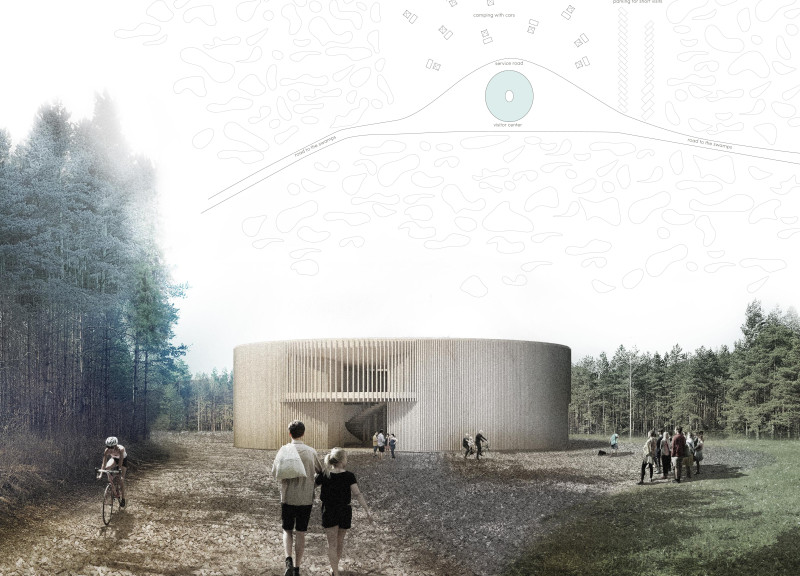5 key facts about this project
Functionally, the visitor center is designed to accommodate a variety of activities for tourists and nature enthusiasts. It includes exhibition spaces, rest areas, and a café, providing essential services while encouraging visitors to engage with the natural environment. The building is strategically situated to facilitate easy access to the bog's extensive walking trails and viewpoints. The overall design emphasizes a user-friendly experience, making it easy for guests to navigate and explore the area.
A notable feature of the Kemeri Bog Visitor Center is its elliptical water pool, which not only serves as a central gathering point but also reinforces the immersion in nature that the project seeks to promote. This feature facilitates interaction with water, an essential component of the bog ecosystem, and is surrounded by carefully designed pathways that guide visitors through the building and into the landscape. This central element invites contemplation and relaxation while functioning as a focal point for various activities.
In terms of materials, the center employs an array of elements that reflect both sustainability and aesthetic alignment with the surrounding environment. Glue-laminated timber forms the primary structural support, chosen for its strength and capability to shape organic forms that echo the natural landscape. Concrete slabs provide a solid foundation, offering durability in this unique ecological setting. The use of curved plywood insulation panels enhances thermal performance while contributing to the distinctive curves of the visitor center that align with the natural surroundings. Vertical timber cladding not only adds texture but also helps the building blend into the forest backdrop, reinforcing the design's commitment to harmonious integration.
Unique design approaches define the visitor center, notably its concentric layout which organizes various programmatic areas and accommodates a flow of movement throughout the structure. This thoughtful arrangement creates a balance between communal spaces and quiet spots for reflection, allowing for a diverse range of experiences. The three primary cut-outs in the design serve as openings that facilitate natural light and guide visitors, enhancing the sense of connection to the outdoor environment. The outdoor exhibition area further exemplifies the architecture's goal of showcasing the natural beauty of the park while encouraging educational activities.
The architecture is rooted in its geographic context, situated in a region characterized by its diverse habitats, including wetlands and forests, which are vital to the area's ecological balance. By acknowledging the significance of the surrounding landscapes, the visitor center acts not only as a functional space but also as a catalyst for conservation and awareness of the unique habitats that define the Kemeri National Park.
As an architectural project, the Kemeri Bog Visitor Center embodies thoughtful design and a deep respect for its natural context. This facility stands as a model of how architecture can facilitate human interaction with the environment in a sustainable and engaging manner. Those interested in exploring this project further are encouraged to review the architectural plans, sections, and design ideas presented, as these documents delve deeper into the architectural vision that has shaped the Kemeri Bog Visitor Center.


























