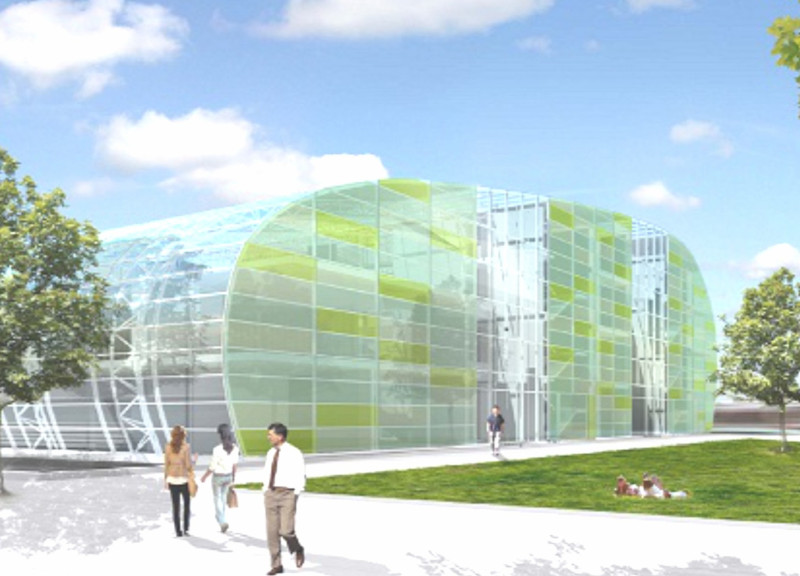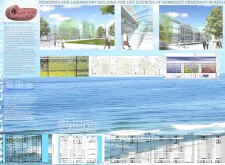5 key facts about this project
### Architectural Design Report: Mitochondrium Research and Laboratory Building, Humboldt University, Berlin
#### Overview
The Mitochondrium Research and Laboratory Building at Humboldt University in Berlin provides a state-of-the-art facility for the Life Sciences department. Its design reflects a commitment to promoting interdisciplinary research while being thoughtfully integrated into the urban environment. This structure aims to support the advancement of scientific inquiry through a cohesive architectural narrative.
#### Conceptual Framework
The architectural concept draws inspiration from the theme of water, symbolizing its essential role in life sciences as well as its characteristics of adaptability and connectivity. This theme permeates the design, facilitating the free flow of ideas and collaboration across different research disciplines.
#### Materiality and Design Elements
A diverse palette of materials reinforces the building's thematic narrative. The predominant use of glass enhances transparency, maximizing natural light and providing views of the surrounding landscape. Concrete features lend structural integrity while contrasting with the lightness of the glass. Sustainability is woven into the design through the incorporation of photovoltaic elements on the roof, which harness solar energy, as well as various water management systems that contribute to energy regulation.
The building is characterized by its elliptical form, which reflects organic biological shapes and fosters circulation among users. The spatial organization comprises flexible work areas that can be connected or isolated as needed, encouraging spontaneous interactions among researchers. Extensive landscaping further enriches the environment, with gardens and seating areas that enhance user experience and well-being.
Functionally, the building combines open and enclosed spaces to support a range of activities, from focused research to collaborative discussions. Natural light floods the open stairwell, serving as both a circulation route and a social hub, effectively embodying the communal aspect of scientific endeavors.



















































