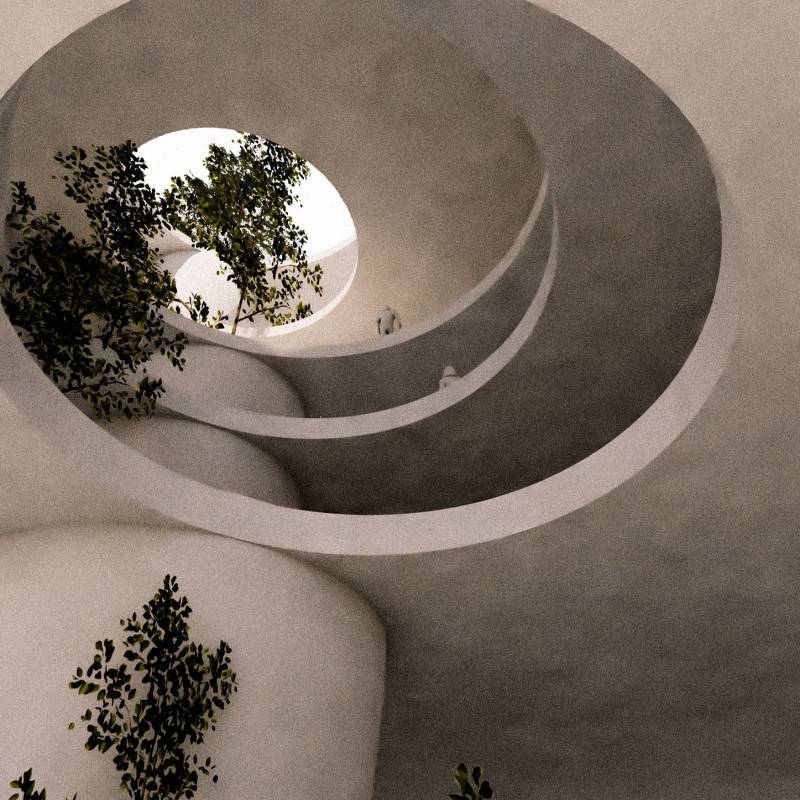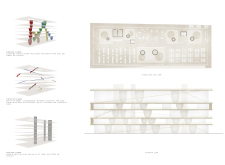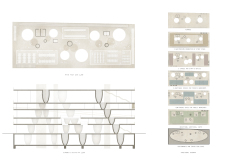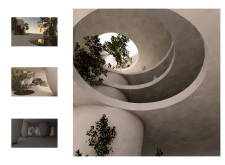5 key facts about this project
The core idea of “Between Flower Pots” arises from the concept of layering landscapes, where the built environment interacts fluidly with nature. The architectural design utilizes elliptical concrete volumes that not only provide structural support but also enhance the usability of the internal spaces. This organization fosters a unique relationship between the indoor environments and outdoor areas, promoting a natural flow that invites users to engage with their surroundings actively.
Functionally, the project accommodates a variety of spaces designed for diverse activities. Classrooms, auditoriums, workshops, and communal areas are carefully integrated into the overall layout, ensuring that each space is adaptable to the varying needs of its users. The open design encourages collaboration and social interaction, allowing students to connect with one another in both formal and informal settings. The inclusion of flexible spaces allows for diverse educational experiences that transcend the traditional classroom boundaries.
A distinctive feature of the "Between Flower Pots” project is its innovative incorporation of greenery, with actual trees integrated into the building’s structure. This not only serves as an aesthetic enhancement but also contributes to environmental sustainability, improving air quality and providing natural shade and comfort for users. It is a deliberate choice that aligns with the growing movement toward greener architectural solutions, emphasizing the symbiotic relationship between architecture and nature.
The material choices in this project reflect a commitment to durability and practicality. Concrete serves as the primary structural material, offering a robust framework for the elliptical forms that characterize the design. Service shafts are strategically positioned within this structure for efficiency, enabling systematic organization of utilities while maintaining a clean aesthetic. Glass elements are prevalent throughout the design, allowing natural light to flood the interior spaces and facilitating visual connections with the outside environment. The careful selection of materials supports the architectural vision and enhances the overall user experience.
Circulation within the building is designed with user experience in mind. The double-circulation model promotes fluid movement throughout the various functions of the space, allowing for easy access and a sense of continuity. The design encourages exploration, with pathways guiding users from one area to another and between indoor and outdoor environments. This concept of movement is vital, as it reflects how the architecture responds to the dynamic nature of learning and collaboration in an academic setting.
The project not only provides a functional space but also fosters a sense of community. By creating areas for gatherings, performances, and other social interactions, "Between Flower Pots" positions itself as a vibrant hub for both educational and communal activities. This focus on community engagement is further enhanced by the outdoor spaces designed for relaxation and socializing, inviting users to take a moment to enjoy the natural surroundings within an urban context.
For those interested in exploring this innovative architectural project further, it is recommended to review the architectural plans, sections, and designs. Delving into these details will provide a deeper understanding of the thought processes and ideas that shaped "Between Flower Pots," showcasing how modern architecture can effectively integrate functional design with a commitment to sustainability and community interaction.


























