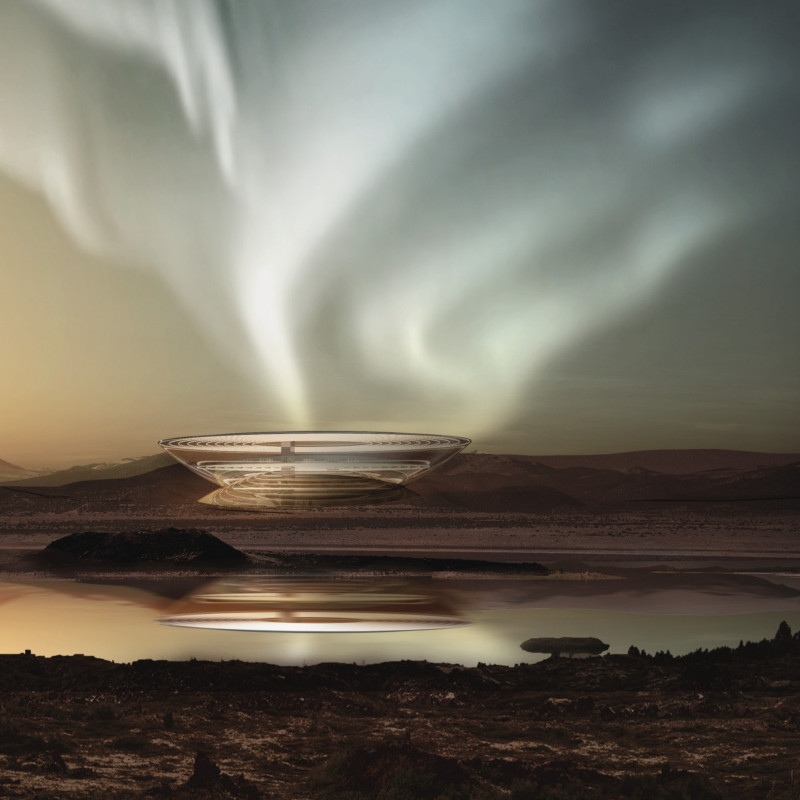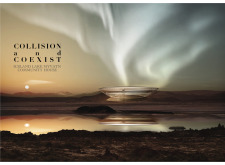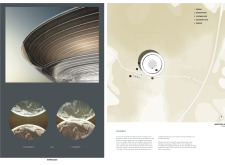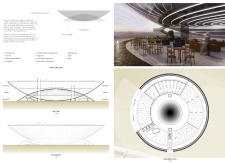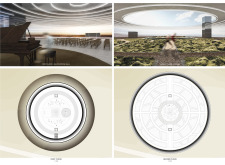5 key facts about this project
Unique Design Approach to Integration
This project stands out through its commitment to blending architectural forms with natural elements. The exterior features a sleek, ellipsoid shape that reflects the contours of the surrounding landscape, minimizing its visual impact. The façade predominantly utilizes glass, allowing for transparency and a visual connection with the environment. This aspect not only invites natural light into the interior but also creates a dynamic interplay between interior and exterior spaces.
Key materials used in this project include glass, steel, concrete, and wood. The use of glass enhances the sense of openness, while steel provides structural durability. Concrete has been implemented in the foundation, ensuring stability against harsh weather conditions, while wood brings warmth to the interior spaces. These material choices exemplify a thoughtful balance between aesthetics and functionality, as they contribute to the project's sustainability objectives.
Spatial Configuration and Community Focus
The spatial organization of the Iceland Lake Mývatn Community House promotes versatility and accessibility. The ground floor serves as the primary gathering area, facilitating community interactions. It is designed to accommodate various events, including workshops and performances. The first floor features a multipurpose hall that allows for flexible seating arrangements, catering to different community needs. Above, a garden terrace integrates outdoor space, encouraging visitors to engage with nature while providing a space for reflection.
The architectural design emphasizes a significant relationship with the landscape, incorporating roof gardens that serve both functional and ecological purposes. These design elements, combined with the careful selection of materials, create an environment that not only functions as a community hub but also enhances the surrounding ecosystem.
For a more detailed understanding of the Iceland Lake Mývatn Community House, including its architectural plans, architectural sections, and architectural designs, readers are encouraged to explore the full project presentation. Delve deeper into the architectural ideas and examine how the design addresses both human interaction and environmental considerations.


