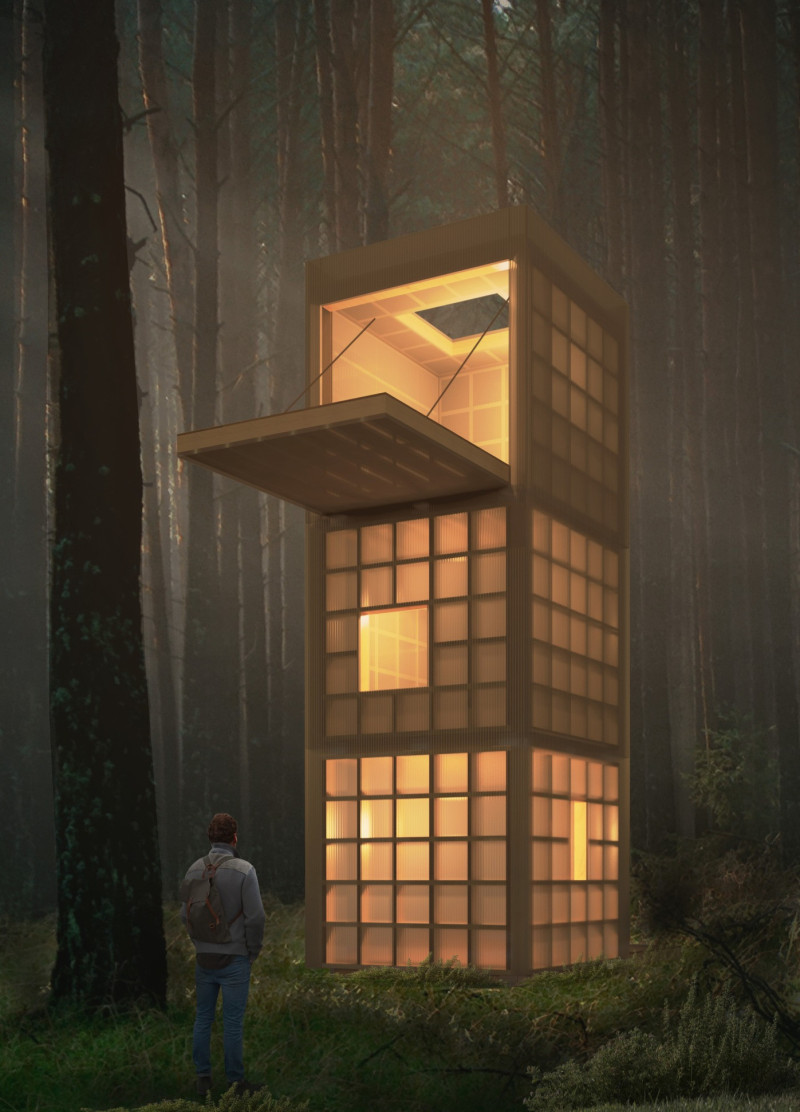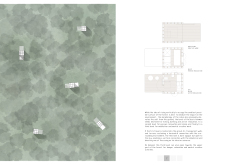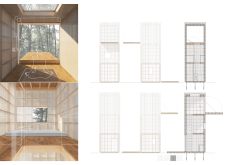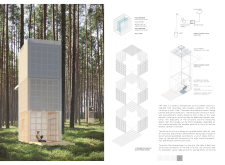5 key facts about this project
At its core, "Lift" represents the elevation of experience—both literally and figuratively. The structure is organized vertically, creating a multi-level layout that distinctly accommodates different functions pertinent to a retreat. The ground level is designed for active gatherings and essential activities such as dining and bathing, while the mid-level fulfills the need for rest with sleeping accommodations. The top level serves as a serene space for meditation and creative endeavors, making full use of the expansive views of the forest. This thoughtful division ensures that each level supports the retreat’s primary purpose: to promote relaxation and reflection.
The architectural design incorporates both transparency and modularity as central elements. The extensive use of polycarbonate panels enables vast amounts of natural light to flood the interiors, thereby blurring the boundaries between indoor and outdoor spaces. This design choice effectively emphasizes the essential connection between the occupants and the surrounding nature, allowing occupants to feel immersed in their environment. The predefined modules, consisting of 17 identical wood framing panels, simplify construction while maintaining a uniform and harmonious aesthetic. The use of sustainable materials not only reinforces the project's environmental commitment but also aligns with the aesthetic of the natural setting.
Unique design approaches have been utilized to ensure that "Lift" harmonizes with its surroundings and embodies principles of sustainability. Solar panels installed on the upper level enable the retreat to harness renewable energy, contributing to its self-sufficiency. The incorporation of a rainwater collection system alongside a gravity lighting approach further demonstrates an intention to minimize ecological impact while supporting the project's operational needs.
Attention to detail is evident in the cabin's layout. Each level is dedicated to specific activities that facilitate mindfulness and engagement with the natural world. The careful arrangement of spaces encourages interaction with the environment, from communal areas that inspire social activities to private nooks designed for solitary reflection. The lightweight construction enhances adaptability, allowing the structure to respond flexibly to various climatic conditions while minimizing disruption to the forest ecosystem.
Taking into account the geographical context of the Ozolini retreat area, "Lift" not only serves as a refuge for rest and renewal but also seeks to foster a sense of belonging and serenity within the vast landscape of Norway’s forests. The architectural design serves as a reminder of the harmonious relationship between human habitation and the natural world, emphasizing the need for spaces that nurture both mental clarity and ecological mindfulness.
In exploring this project further, one can delve into architectural plans, architectural sections, and various architectural designs that illustrate the nuances of the “Lift” retreat. An examination of these elements will provide deeper insights into the innovative architectural ideas that have shaped this compelling retreat in the heart of nature. The thoughtful design invites users not only to enjoy their surrounding environment but also to reflect on the broader relationship between architecture and the landscapes that cradle it.


























