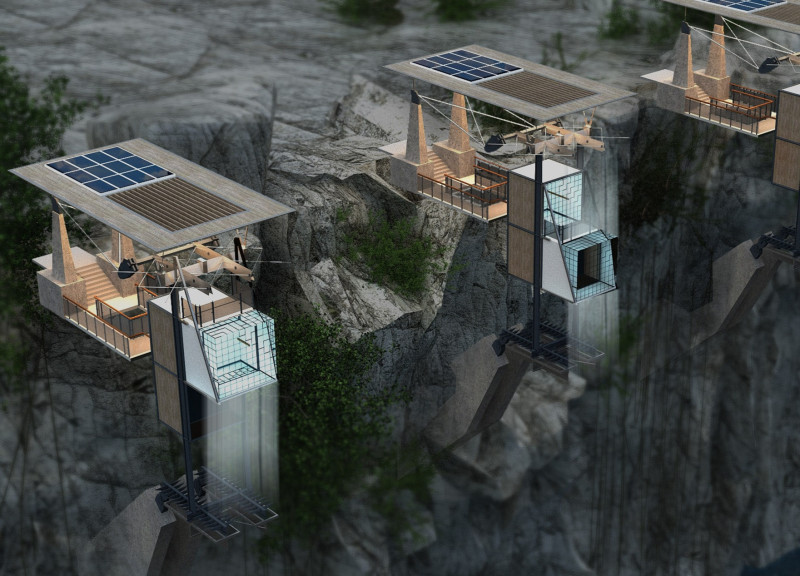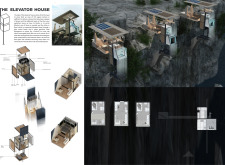5 key facts about this project
At its core, the Elevator House showcases a clear understanding of user needs in urban settings. It serves not only as a dwelling but also as a platform for flexible living. The design allows for adaptability, ensuring that the space can evolve alongside the occupants’ changing requirements. The house features a series of interconnected modular units, prominently integrating an elevator shaft that facilitates vertical movement and increases accessibility. This unique approach eliminates the need for traditional stairways, adapting the living experience to a variety of lifestyles.
The material palette is indicative of modern architectural standards, merging aesthetics with sustainability. Key materials include reinforced concrete, glass, sustainably sourced wood, and metal components, all of which contribute to creating a durable yet inviting environment. The use of glass plays a pivotal role, allowing ample natural light to penetrate the interior while offering unobstructed views of the natural landscape. This connection to the outdoors is a significant aspect of the design, as it fosters a sense of tranquility and enhances the overall living experience. Incorporating solar panels further aligns the project with current trends in energy-efficient architecture, promoting responsible living.
Inside, the spatial configuration is particularly intriguing. The living area is designed to be multifunctional, with modular furniture that can be rearranged to accommodate various activities. The kitchen and dining space are seamlessly integrated into the main living area, promoting an open-concept atmosphere that encourages social interaction. The design effectively delineates private spaces, such as the bathroom and bedroom, while maintaining a cohesive flow throughout the house.
One of the standout features of the Elevator House is the flexibility introduced by its movable elements. The implementation of a movable block allows residents to customize their space, adjusting the layout for personal preference or specific use cases. This adaptability is a direct response to the growing demand for homes that can cater to diverse lifestyles and multifunctional needs, particularly in urban environments where space is at a premium.
The Elevator House also emphasizes sustainability, not only through its material choices but also through its thoughtful design that minimizes environmental impact. The integration of energy-efficient systems, such as solar energy, reflects a growing commitment within architecture to prioritize eco-friendly solutions. This focus on sustainability ensures that the project not only meets immediate needs but also considers long-term implications for both inhabitants and the surrounding environment.
The Elevator House exemplifies a modern approach to residential design, challenging traditional norms regarding space and functionality. Its thoughtfully curated design elements, combined with a commitment to sustainability, position it as an exemplary model for compact living. Readers interested in delving deeper into this architectural project are encouraged to explore the architectural plans, sections, designs, and ideas to gain a comprehensive understanding of its innovative features. Engaging with the project presentation will provide additional insights into the design’s intricacies and the thought processes that shape its form and function.























