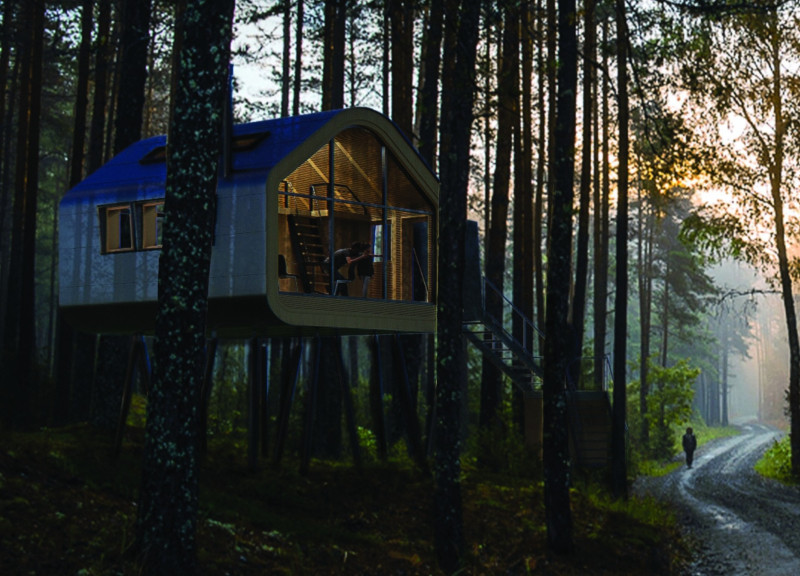5 key facts about this project
At the core of the design is an innovative modular concept that allows for flexibility and adaptability. This approach not only addresses the varying needs of users but also responds to the diverse environmental conditions encountered in the region. The cabin is elevated on stilts, a design choice that not only protects the structure from potential flooding but also minimizes disruption to the natural ecosystem below. This elevation offers users panoramic views of the surrounding woods while creating an airy atmosphere that enhances the sense of space.
The materiality of the project showcases a commitment to sustainability. The structure primarily utilizes glued laminated timber (glulam) for its strength and structural integrity, allowing for a lightweight design that does not compromise safety. Plywood sheathing is used in the interior spaces, contributing to a warm and inviting atmosphere. The exterior is clad in zinc metal, a durable material that not only resists the elements but also provides a sleek, contemporary finish. Large polycarbonate panels serve as windows and skylights throughout the cabin, flooding the interiors with natural light and further integrating the indoor and outdoor environments.
The interior layout of the cabin is open and functionally organic, promoting a sense of expansiveness. Key design elements include multi-functional spaces that adapt to various activities, thereby enhancing usability. The interior design incorporates natural ventilation principles, utilizing strategically placed openings to facilitate airflow and reduce reliance on mechanical systems. A staircase leads to a balcony area, offering additional living space that encourages outdoor interaction while still providing shelter from the elements.
Community and social connection are also integral to the project. Adjacent to the individual cabins, communal areas are designed for storage and recreational activities, promoting collaboration and interaction among visitors. This focus on nurturing community ties amidst a natural setting emphasizes the importance of shared experiences in eco-tourism.
Unique to this architectural project is its thoughtful integration of technology with sustainability. The installation of solar panels not only supports the energy needs of the cabin but also underscores its commitment to environmentally responsible architecture. This combination of modern materials, innovative design, and a focus on sustainability elevates the cabin beyond mere lodging; it becomes a model for responsible architecture that could influence future developments in similar contexts.
The Cabin on Stilts stands as a testament to the possibilities of modern architecture when aligned with ecological values. By effectively blending innovative design with sustainable practices, this project invites exploration and appreciation of the synergy between human habitation and nature. For those interested in delving deeper into the architectural plans, sections, and designs of this project, further exploration is encouraged to fully appreciate the sophisticated architectural ideas that define it.


























