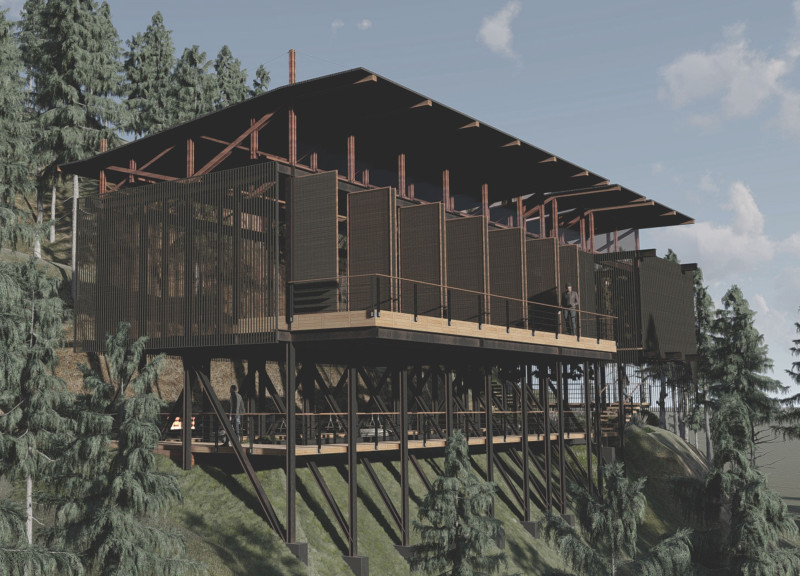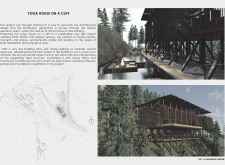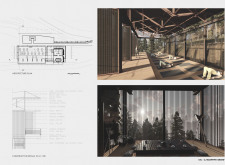5 key facts about this project
Functionally, the Yoga House serves as a multifunctional space where practitioners can engage in various activities centered around wellness and meditation. The open-plan design fosters a sense of freedom and movement, allowing for a dynamic yoga practice that is deeply rooted in the principles of mindfulness. The interior layout emphasizes spaciousness, featuring large windows that create unobstructed views of the surrounding landscape, inviting the beauty of the outdoors into the practice space. This design choice enhances the overall experience, reinforcing the relationship between the users and their environment, and promoting a deeper engagement with the elements of nature.
One of the standout features of the Yoga House is its zen garden, which encourages tranquility and contemplation, providing a space for reflection and relaxation outside of formal yoga practice. The verticality of the design is another important aspect, with varying levels that evoke a sense of elevation, both physically and spiritually. This complexity within the spatial arrangement allows for moments of introspection and connection to the site, making every aspect of the experience intentional.
The materials selected for the construction of the Yoga House play a crucial role in its aesthetic and functional attributes. Galvanised steel provides robust structural support while ensuring longevity and low maintenance. Wood is utilized extensively throughout the structure, adding warmth and a tactile quality that resonates with the surrounding nature. The incorporation of thermo panels and solar panels highlights the project's emphasis on energy efficiency, aligning with ecological considerations in contemporary architecture. Glass is strategically used to foster a fluid transition between indoor and outdoor spaces, allowing natural light to permeate the interior and enhancing the overall sense of openness.
Unique design approaches are evident throughout the project, particularly in the innovative use of wooden diagonal elements and lattices that create dynamic patterns of light and shadow within the space. This design feature not only contributes to the aesthetic appeal but also plays a functional role by enhancing ventilation and providing a sense of connection with the outdoors. By elevating the structure on steel stilts, the design addresses concerns about moisture control and soil integrity, making it a respectful addition to the landscape.
The architectural design of the Yoga House embodies a philosophy that prioritizes well-being, sustainability, and aesthetic integrity. It serves as a model for how architecture can function as a catalyst for improved life quality while maintaining a respectful dialogue with the environment. The thoughtful integration of forms, materials, and spaces invites contemplation and reflection, encouraging users to engage with their practices in a meaningful way.
For those interested in understanding the depth of this project, including the architectural plans and sections that detail its design intricacies, it is worth exploring the complete presentation. This exploration will provide further insight into the architectural ideas and design choices that make the Yoga House on a Cliff a compelling example of sensitive and thoughtful architecture.


























