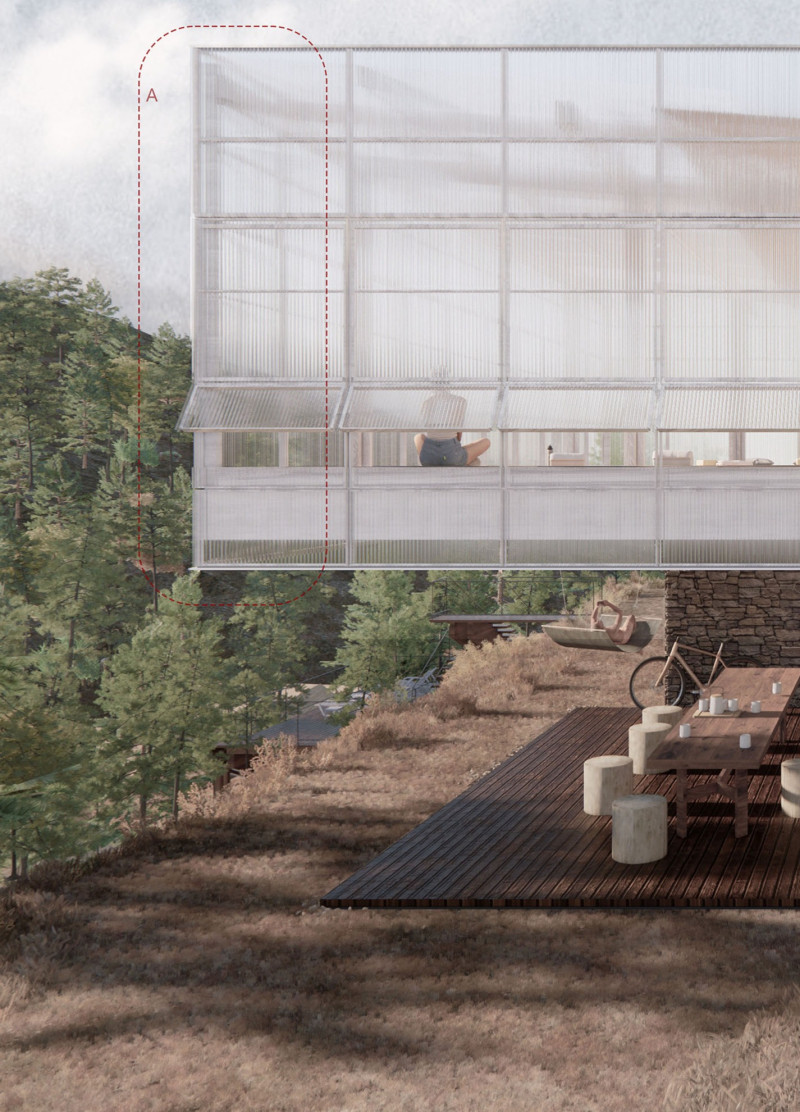5 key facts about this project
The project represents an exploration of balance, drawing parallels between the principles of yoga and architectural design. It features ample natural lighting and a fluid spatial arrangement that allows users to transition seamlessly between indoor and outdoor environments. The layout encourages physical and mental well-being, catering to the diverse needs of its users.
Materiality is a key aspect of the IM:balance project. The building employs a range of sustainable materials that enhance its ecological credentials while grounding it in its local context. Key materials include polycarbonate panels for natural light diffusion, cork for flooring to maintain comfort, and rough-hewn stone that anchors the building to the site. These choices reflect a commitment to sustainability and respond to the climate and conditions of the region.
Unique Design Approaches
One notable characteristic of the IM:balance Yoga House is its two-level layout, which strategically utilizes the sloping topography. This design not only minimizes land disruption but optimizes views of the surrounding landscape. The yoga studio is elevated above the ground, promoting a connection with nature while providing a tranquil atmosphere for practice. The design integrates outdoor terraces and decks that allow users to engage with their environment, reinforcing a sense of connection to nature.
Sustainability is threaded throughout the design philosophy. The building incorporates a rainwater harvesting system that supports irrigation needs, thus reducing its ecological footprint. Photovoltaic panels are integrated into the roofing design, generating renewable energy to support the facility's operational requirements. These features exemplify how architectural design can prioritize ecological considerations while maintaining aesthetic integrity.
Spatial Configuration and Functionality
The functionality of IM:balance is geared towards enhancing user experience. Within the upper yoga studio, large windows provide expansive views that create an uplifting atmosphere conducive to practice. The lower level includes a communal space that encourages interaction, promoting a sense of community among users. Changing areas and service spaces are neatly tucked away, ensuring that the primary user experience remains uncluttered and focused on wellness.
This project exemplifies an innovative approach to creating spaces that foster wellness and environmental responsibility. The balance between indoor and outdoor elements, alongside sustainable practices, distinguishes IM:balance from similar architectural endeavors. The thoughtful arrangement of spaces and the selection of materials reflect a contemporary approach to designing functional, eco-friendly environments.
For further insights into the architectural plans, sections, and detailed designs of this project, explore the presentation materials available that delve into the specific architectural ideas and methodologies used throughout the design process.


























