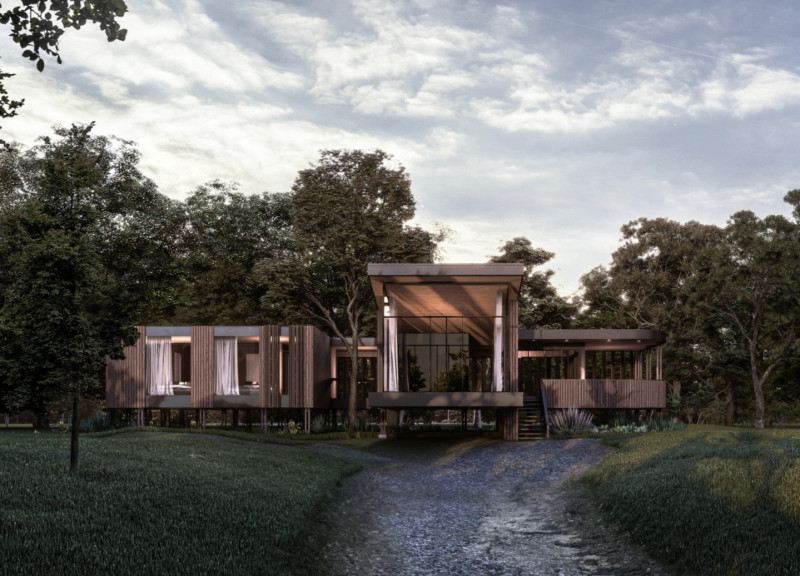5 key facts about this project
Functionally, the Vrikshasana Yoga House serves as a space for yoga practice, meditation, and communal activities, offering an inviting atmosphere for individual reflection as well as collective experiences. The layout includes a spacious yoga studio, designed to accommodate both group sessions and personal practice, en-suite bedrooms for privacy, and communal living areas that encourage a sense of community and connection among visitors.
The architectural design strategically utilizes timber as the primary material, reflecting its local availability and reducing environmental impact. The choice of wood not only enhances the visual warmth of the structure but also ensures a level of comfort through natural insulation properties. Large glass panels are incorporated to create a strong visual and physical connection between indoor spaces and the lush forest outside. This transparency is significant, allowing natural light to permeate the interior, promoting a soothing atmosphere conducive to relaxation and focus.
Uniquely, the design of the yoga studio features a thoughtful arrangement of vertical timber brise-soleil, which casts intricate shadows throughout the day while providing a sense of privacy. This design element facilitates a functional approach to shade control while enhancing the aesthetic quality of the building. The elevated positioning of the structure on wooden stilts minimizes its ecological footprint, allowing native vegetation to thrive undisturbed beneath it.
The project goes beyond just aesthetic appeal and structural integrity; it incorporates elements of sustainability such as a rainwater catchment system and rooftop solar panels. These features are pivotal in supporting an environmentally conscious lifestyle, reflecting a commitment to sustainability that resonates with the ethos of yoga and holistic health. Natural ventilation is also a vital aspect of the design, achieved through strategically positioned openings that promote airflow, reducing reliance on mechanical systems and enhancing user comfort.
The pathway leading to the Vrikshasana Yoga House is intentionally designed to draw visitors into the natural setting, preparing them for an immersive experience. It encourages mindfulness from the moment one arrives, blending the transition from the external world to the tranquil interior seamlessly.
Overall, the Vrikshasana Yoga House is a reflection of modern architectural practices that prioritize user experience while respecting nature. The design's unique approach to integrating natural materials with contemporary techniques fosters spaces that encourage wellness and ecological responsibility. To gain deeper insights into the architectural plans, sections, designs, and innovative ideas that shaped this project, viewers are encouraged to explore the project presentation for a comprehensive understanding of its significance and thoughtful execution.


























